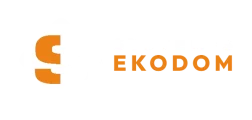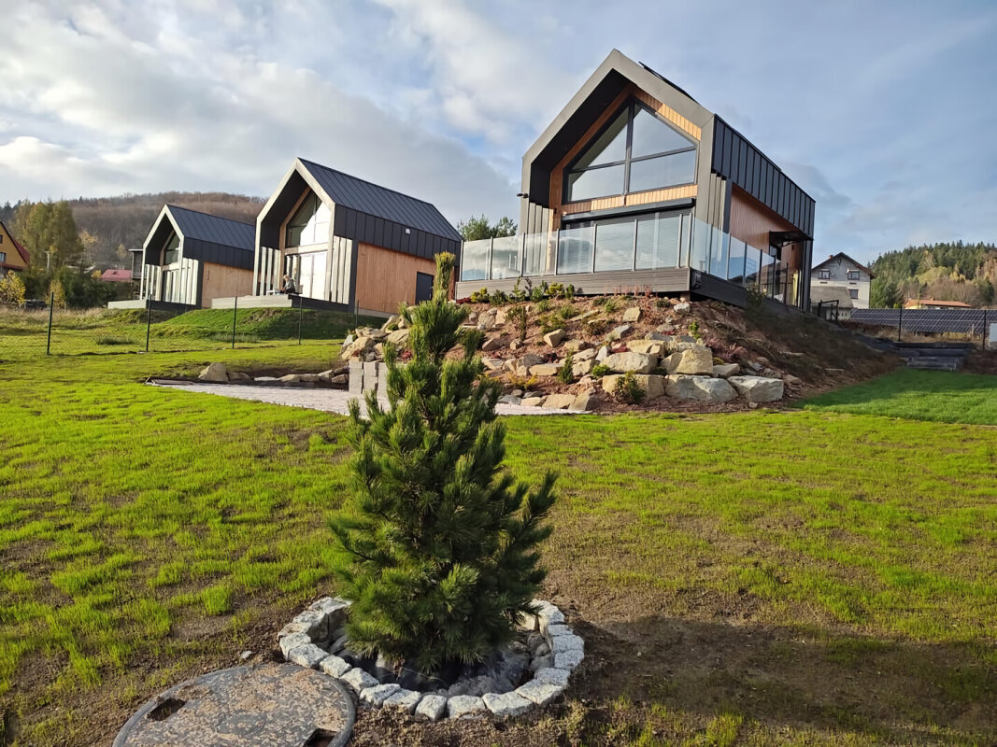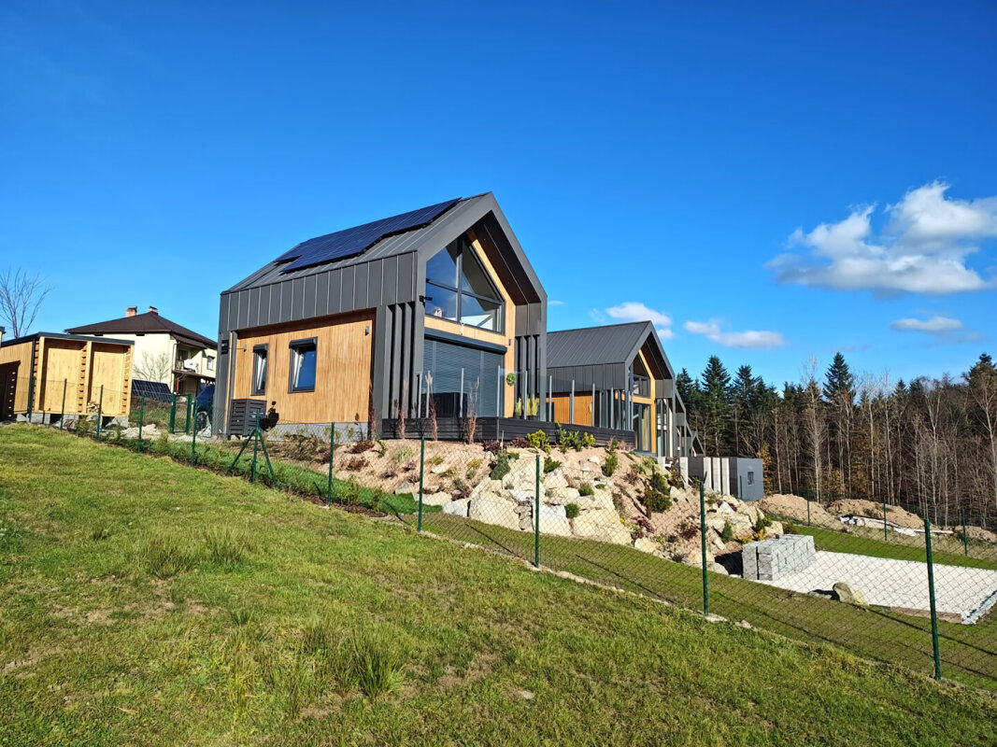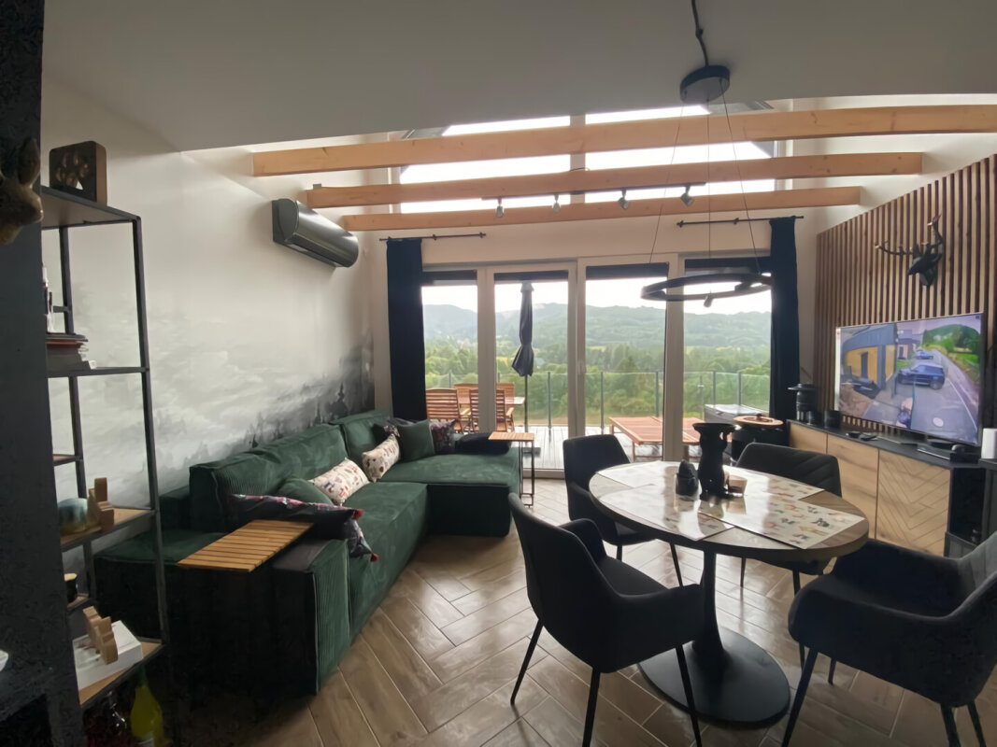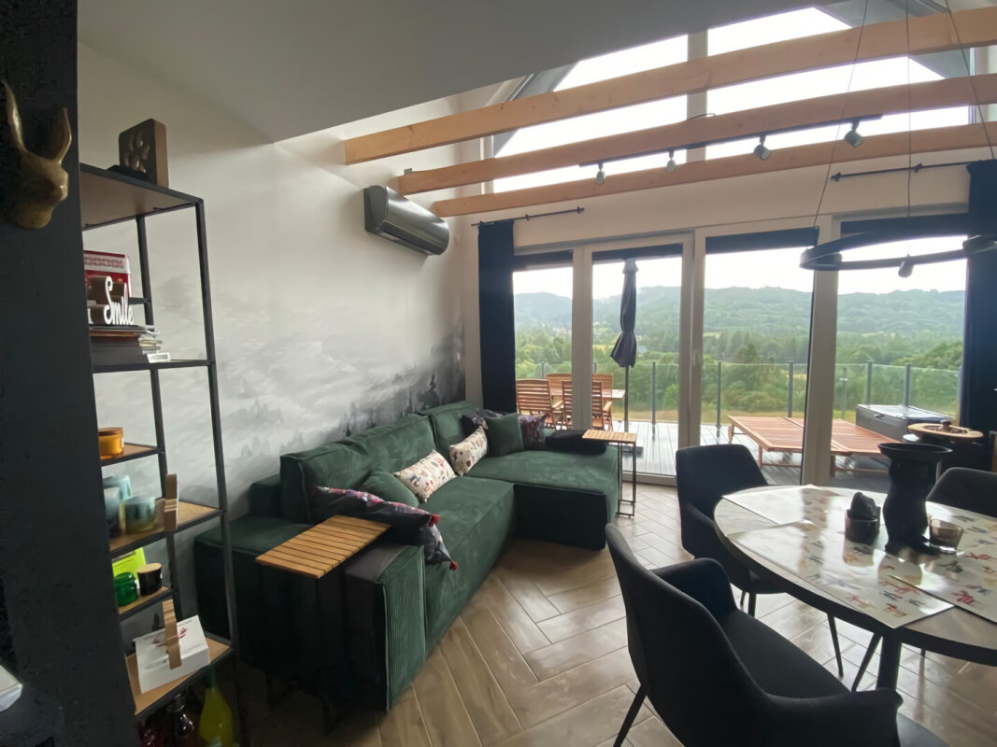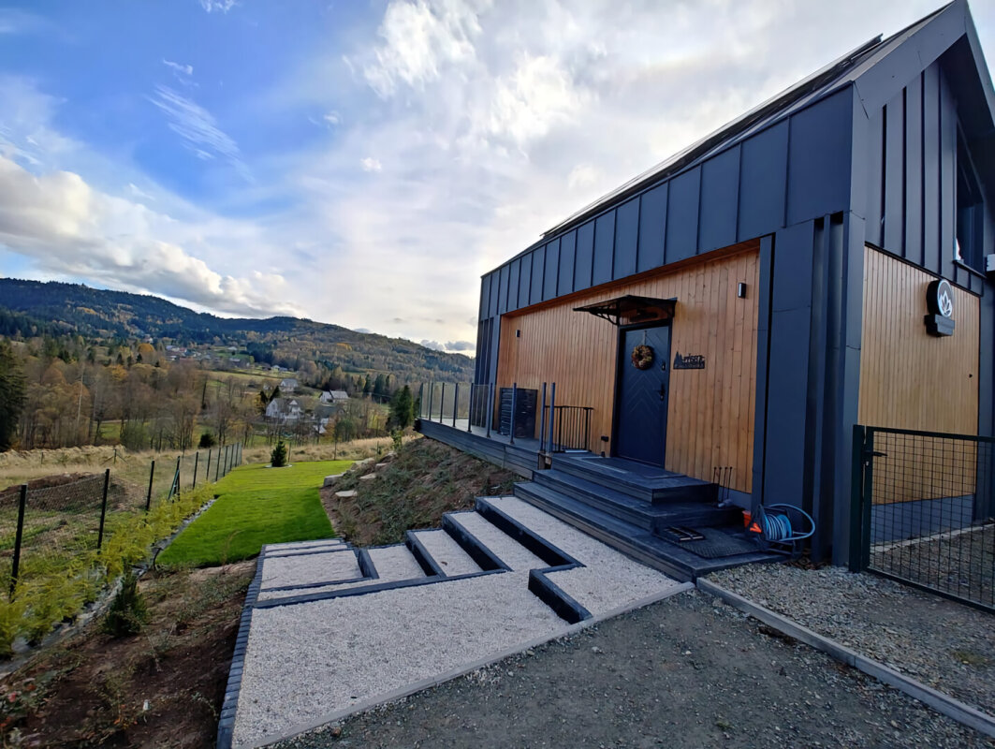9 Recreational Houses in Pewel Wielka
Implementation Details:
- Construction Type:
- Timber Frame House
- Purpose:
- Summer House
- Roof Covering:
- Standing Seam Metal
- Facade Finish:
- Wood Cladding
- Window Joinery:
- VEKA Windows
- Finish Standard:
- Developer Standard
- Additional Features:
- Fireplace
- Additional Features:
- Heating Mats
- Country:
- Poland
- Voivodeship:
- Silesian
- City:
- Pewel Wielka
- Usable Area (m²):
- 40
- Number of Floors:
- 2
- Number of Rooms:
- 1
- Number of Bathrooms:
- 1
- Realization Time (mo.):
- 6
Realization: 9 Houses in Pewel Wielka (2021–2022)
In response to the developer's urgent need to build a profitable complex of houses, we realized a project of 9 identical recreational units using timber frame construction technology. The key aspect was the innovative fire protection of the entire structure with farmcel board, which exceeded standards, ensuring the highest safety and enabling a rapid return on investment.
9 Houses in Pewel Wielka: Fast realization of 9 recreational houses in 6 months with fire protection of the structure using farmcel board.
The realization for the developer involved the comprehensive erection of nine identical two-story recreational houses, each with an area of 40 m², to developer standard. The project focused on maximizing safety and minimizing construction time, utilizing innovative fire protection (PPoż) measures. Serial construction using timber frame technology allowed for a record completion time, which was crucial for the investor.
Challenge: Building 9 Energy-Efficient Houses in 6 Months with a Requirement for Extreme Fire Resistance
The developer faced the challenge of building an entire estate of 9 identical, two-level recreational houses. The key was not only maintaining the pace (6 months for the entire complex) but, above all, solving a critical problem: ensuring extreme fire resistance for the timber frame structure, which was crucial for meeting stringent safety requirements in the mountainous region of Pewel Wielka. It was necessary to combine speed of realization with innovative safety and high aesthetics.
Key to success: Innovative Timber Frame Construction with Farmcel Board – Speed and Safety
Our solution was to implement a serial timber frame construction methodology with prefabricated elements, which allowed for simultaneous work on several units. A fundamental improvement that convinced the investor was the inclusion of farmcel board in the structure, providing above-standard fire protection. This approach not only allowed us to meet the 6-month deadline but also created safe and attractive recreational houses for tourists with low maintenance costs.
Process and construction technology
The project included the construction of 9 recreational houses, each 40 m² in area, on two floors. The timber frame structure was insulated with mineral wool, and the roof used fashionable standing seam metal. The facade is a combination of natural wood siding and metal, giving it a modern character. Thermal comfort is provided by heating mats and a fireplace. The whole is complemented by high-quality VEKA window joinery.
Unique elements of the 9 Houses in Pewel Wielka realization
Fire-resistant Farmcel Board
The key element was the use of farmcel board to secure the timber frame structure, which significantly increased fire resistance, exceeding standard fire safety (PPoż) requirements.
Serial realization in 6 months
Thanks to precise logistics and modular methodology, the entire complex of 9 recreational houses was handed over to the developer in a record time of 6 months from the start of work.
Energy efficiency and heating
The use of heating mats and efficient fireplaces as the main heat source, along with mineral wool insulation, guarantees low operating costs for the houses.
"Modern Barn" Design
The combination of natural wood siding and modern standing seam metal fits perfectly into the mountain landscape and meets the premium expectations in the Beskids.
VEKA Window Joinery
Large glazing, including panoramic windows, made in the VEKA system, maximizes natural light inflow and views, which is crucial for the attractiveness of recreational houses.
40 m² Area Optimization
The 40 m² project on two floors maximizes usable space while maintaining minimal building formalities and high profitability.
Key achievements and benefits
Rapid return on investment
Handing over 9 houses in 6 months allowed for a quick start, drastically reducing the developer's waiting time for capital return.
Compliance with fire safety (PPoż) requirements
The investor gained full legal and physical security, thanks to the innovative fire protection (farmcel board) of the timber frame structure, which is crucial for insurance.
High profitability
Aesthetics (fireplace, glazing, design) and functionality ensure attractiveness on the tourist market.
Low operating costs
Good insulation (mineral wool) and economical heating systems (mats, fireplace) minimize the investor's ongoing maintenance costs.
Minimal formalities
The construction below 70 m² on the floor plan (in the historical context) facilitated and accelerated administrative processes, allowing WKM INVEST to start construction sooner.
Developer brand consistency
A unified, modern, and high-quality finishing standard for all 9 units strengthened the positive image of the investor as a provider of safe and attractive homes.
