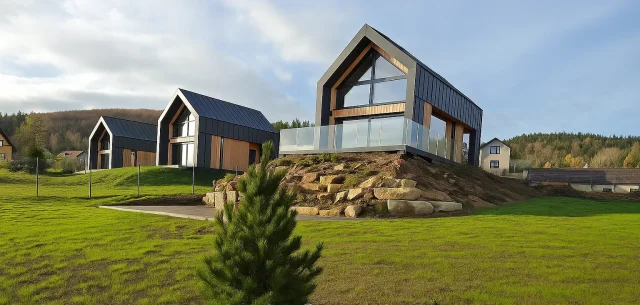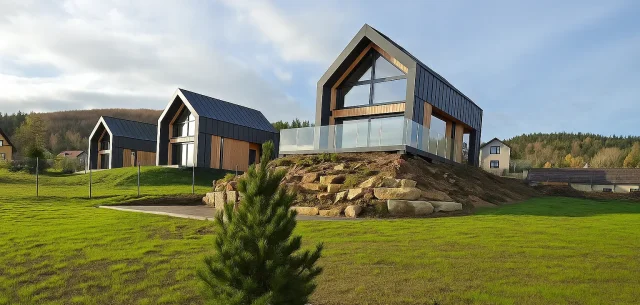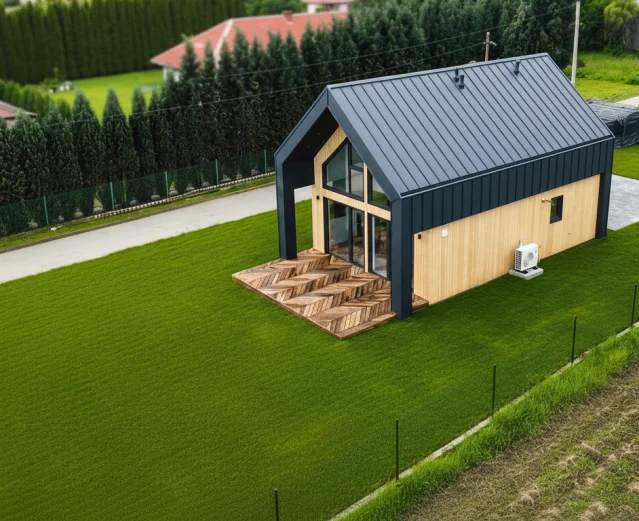What are timber frame homes?
More and more people dreaming of their own home are looking for fast, modern, and affordable solutions. Timber frame homes – also known as year-round wooden houses – perfectly fit this trend. It is a technology that combines ecology, energy efficiency, and user comfort.
A timber frame house is a building erected on a wooden structure. Beams create a kind of “frame” – a skeleton, which is then filled with insulating and facade materials. This results in a light, but exceptionally durable structure that can be put up in a few months, and sometimes even weeks.
This type of home can take various forms – from small year-round wooden cottages, through single-story house designs, to modern barns (barn-style houses). Depending on the investor's needs, designs for houses without a permit are also possible, which further speeds up the realization of dreams of owning a home.
Why are timber frame homes gaining popularity? – Advantages of the technology
Speed of Construction
Thanks to prefabricated elements and “dry” technology, a timber frame house can be put up in a closed shell state in a few to several weeks, and most work up to developer's standard will be completed in 3-6 months.
Energy Efficiency / Low Heating Costs
Walls filled with high-quality insulation, excellent airtightness, and elimination of thermal bridges – lower heating bills in winter and comfort in summer.
Durability of Construction
Good quality wood, properly dried and impregnated can serve for decades – comparable to a brick house.
Ecology / Healthy Microclimate
Natural, renewable materials, a smaller carbon footprint, wood regulates humidity and interior comfort.
Design Flexibility
Single-story house designs, houses without permits, houses with an attic, or barn-style houses – the timber frame construction allows for easy modifications and space adaptations.
Step-by-step construction process
- Design and preparation: selection of design, checking norms, zoning conditions, and permits.
- Foundations: footings or foundation slab, insulation, and site preparation.
- Construction and prefabrication: production of structural elements, assembly of walls, roof truss, windows, and roof.
- Installations and insulation: installation of water and sewage, electrical, heating, and ventilation systems; filling walls with insulation.
- Finishing and handover: facade, interior work, door installation, bathroom and kitchen finishing, inspections.
Total process time: usually 3-6 months, depending on size, design, prefabrication, and local conditions.






