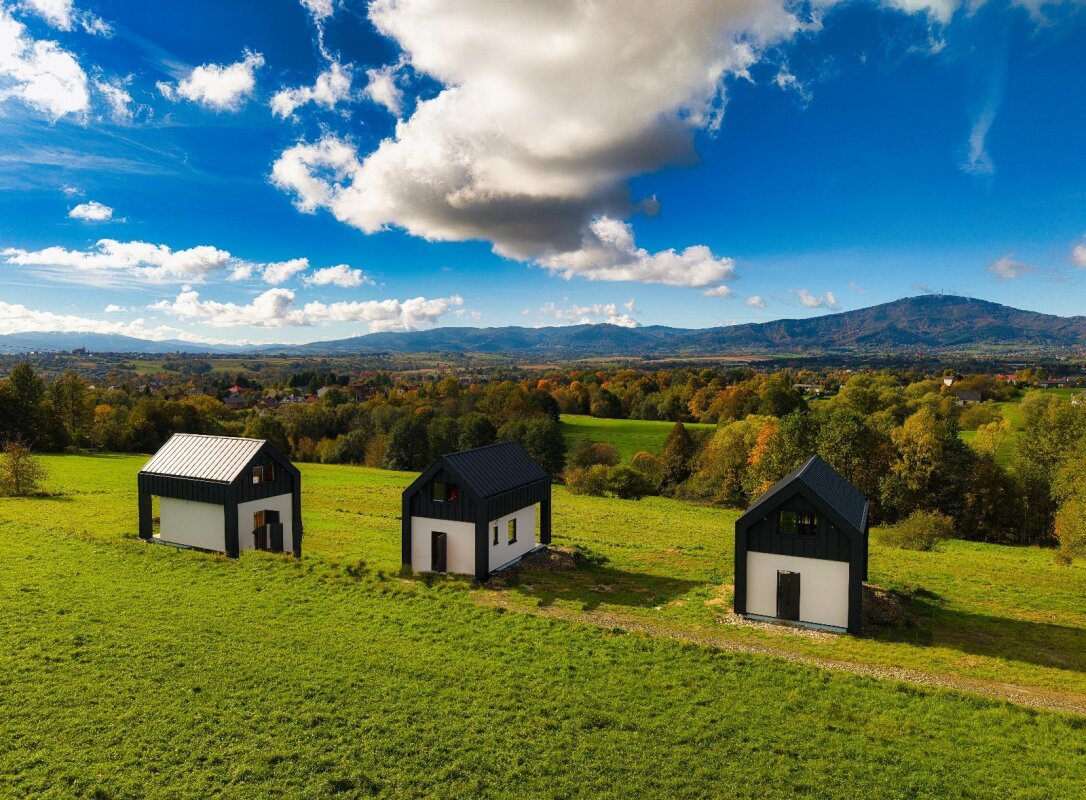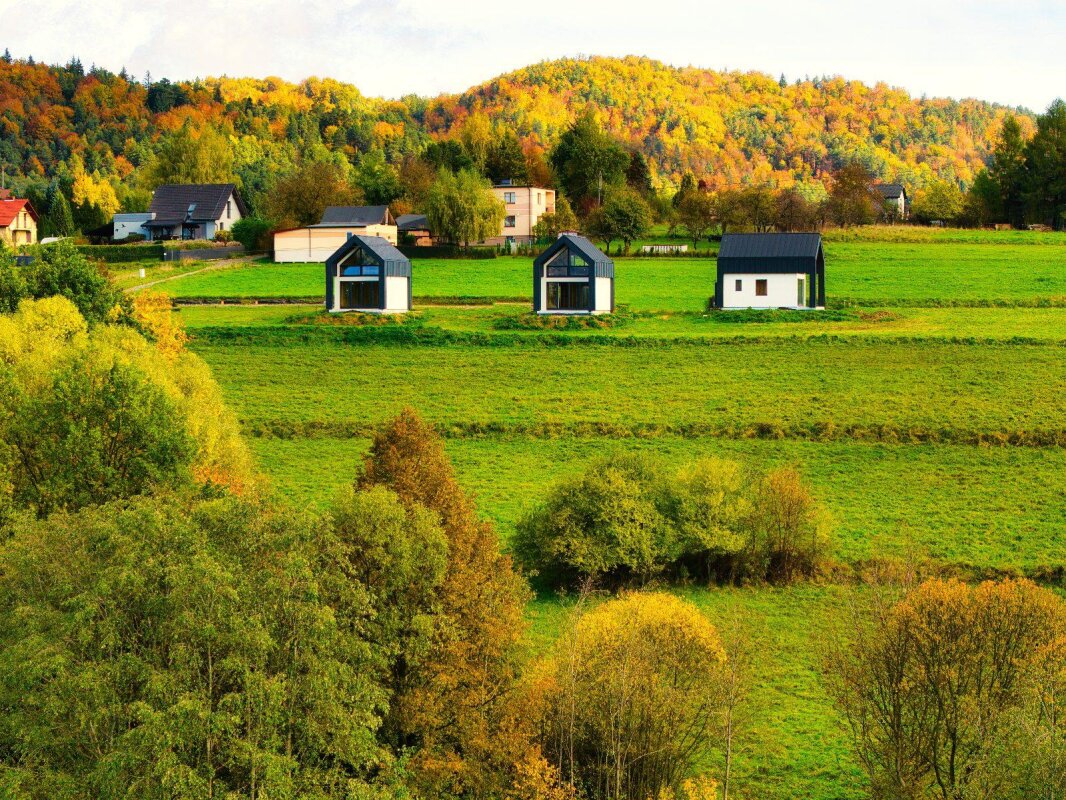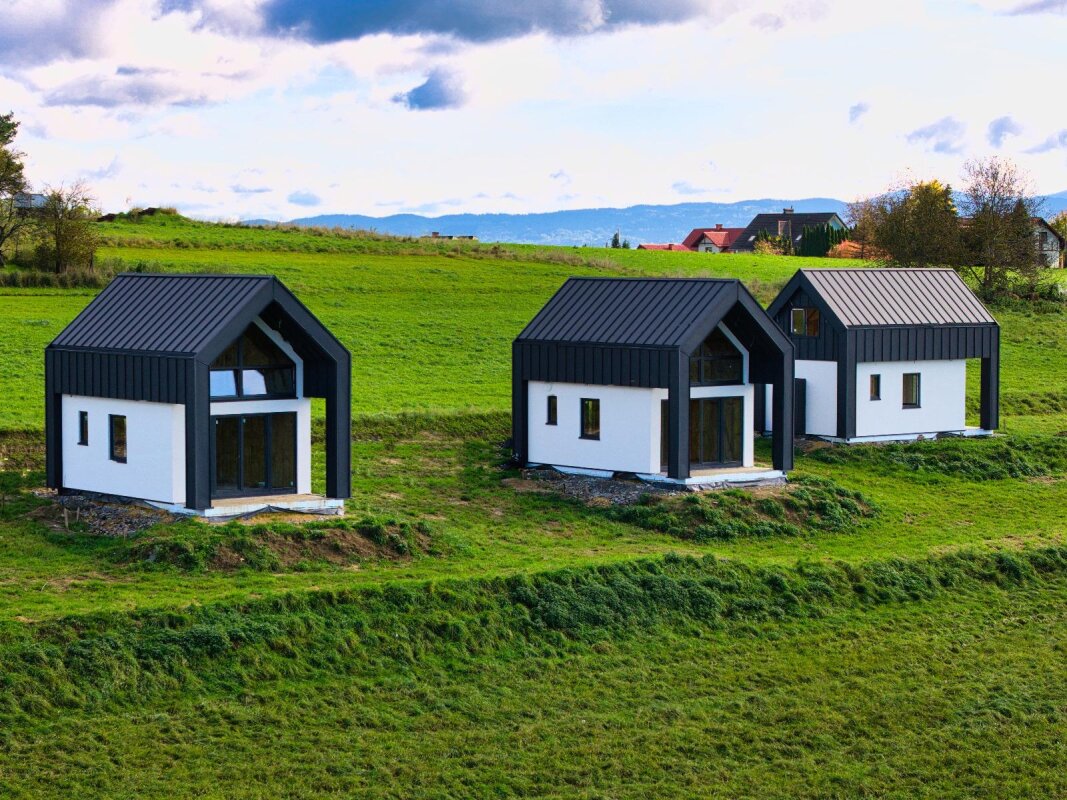Realization of 3 Timber Frame Houses in Bierna: Record Time of 5 Months and Facade with Above-Standard Insulation (Silicone Plaster)
Implementation Details:
- Project Model:
- Ekodom50
- Construction Type:
- Timber Frame House
- Purpose:
- Single-family House
- Roof Covering:
- Standing Seam Metal
- Facade Finish:
- Wood Cladding
- Window Joinery:
- ALUPLAST Windows
- Finish Standard:
- Developer Standard
- Additional Features:
- Heating Mats
- Additional Features:
- Air Conditioning
- Country:
- Poland
- Voivodeship:
- Silesian
- City:
- Bierna
- Usable Area (m²):
- 50
- Number of Floors:
- 2
- Number of Rooms:
- 3
- Number of Bathrooms:
- 2
- Realization Time (mo.):
- 5
3 Energy-Efficient Timber Frame Houses in Bierna
The investment in Bierna required not only a record short realization time but, above all, maximum energy efficiency. This case study shows how, thanks to the use of above-standard mineral wool insulation under silicone plaster, a complex of 3 energy-efficient houses was realized, perfectly adapted to mountain climatic conditions.
3 Houses in Bierna: Facade with an additional layer of mineral wool insulation finished with silicone plaster, realized in 5 months.
The project for building three identical, energy-efficient Ekodom 50 timber frame houses in Bierna was crucial for the Investor, who was looking for a proven, scalable technology. The main challenge was cost optimization while maintaining an exceptionally high standard of thermal insulation, exceeding the market standard. The result is houses that guarantee low operating costs and a quick return on investment.
Challenge: The need for scaling and maximum energy efficiency in a short time
The investment required minimizing the realization time to maximize the shortening of the capital freeze period, while meeting rigorous energy efficiency and structural durability standards in the challenging mountain climate. The key was to provide the highest insulation, exceeding the timber frame standard, due to concerns about high heating costs and subsequent market attractiveness of the property.
Key to success: Scalable Timber Frame Construction with Advanced External Insulation System
The solution was to use the repeatable "Ekodom 50" project in timber frame technology, optimally suited for quick serial construction. The critical element, constituting the Main USP, was the addition of an external layer of mineral wool insulation, finished with durable silicone plaster. This combination provided above-standard thermal insulation while maintaining a minimalist and modern aesthetic, complemented by black standing seam metal.
Unique elements of the 3 Houses in Bierna realization
Additional Insulation Layer
The application of an additional layer of mineral wool on the external facade, which significantly increased the U-value and exceeded standard insulation requirements for timber frame construction.
Silicone Plaster Facade
External finishing with high-quality silicone plaster, which ensures durability, resistance to weather conditions (including mountain) and an aesthetic appearance without the need for frequent maintenance.
Two-story Layout
Effective use of space on 50 m² thanks to the two-story layout, offering 3 rooms and 2 bathrooms – ideal for a small family or for rent.
ALUPLAST Joinery
Installation of energy-efficient ALUPLAST window joinery, which is a key element in the thermal insulation system and minimizing thermal bridges.
Fast Timber Frame Assembly
Realization of three houses in 5 months thanks to the optimization of the timber frame construction process, which was a priority for the Investor, shortening the time to revenue.
Minimalist Design
Modern combination of black standing seam metal and light plaster, ensuring an aesthetic that is durable and fits the latest architectural trends.
Key achievements and benefits
Reduced Heating Costs
Significant reduction in heating bills thanks to above-standard insulation and the use of modern heating systems (air conditioning/mats).
Fast Return on Investment
The short realization time (5 months for 3 houses) allowed the Investor to introduce the properties to the market faster and generate profits.
High Facade Durability
Silicone plaster and metal ensure minimal maintenance and resistance to moisture/changing weather conditions, reducing long-term maintenance costs.
Project Scalability
The "Ekodom 50" project proved scalable, allowing for the simultaneous realization of 3 units, which reduced unit costs and coordination time.
Comfort of Year-Round Use
Timber frame construction combined with mineral wool guarantees excellent acoustic and thermal insulation, ideal for year-round living.
Increase in Market Attractiveness
Modern design and high energy efficiency increased the attractiveness of the houses on the rental or sales market in Bierna.








