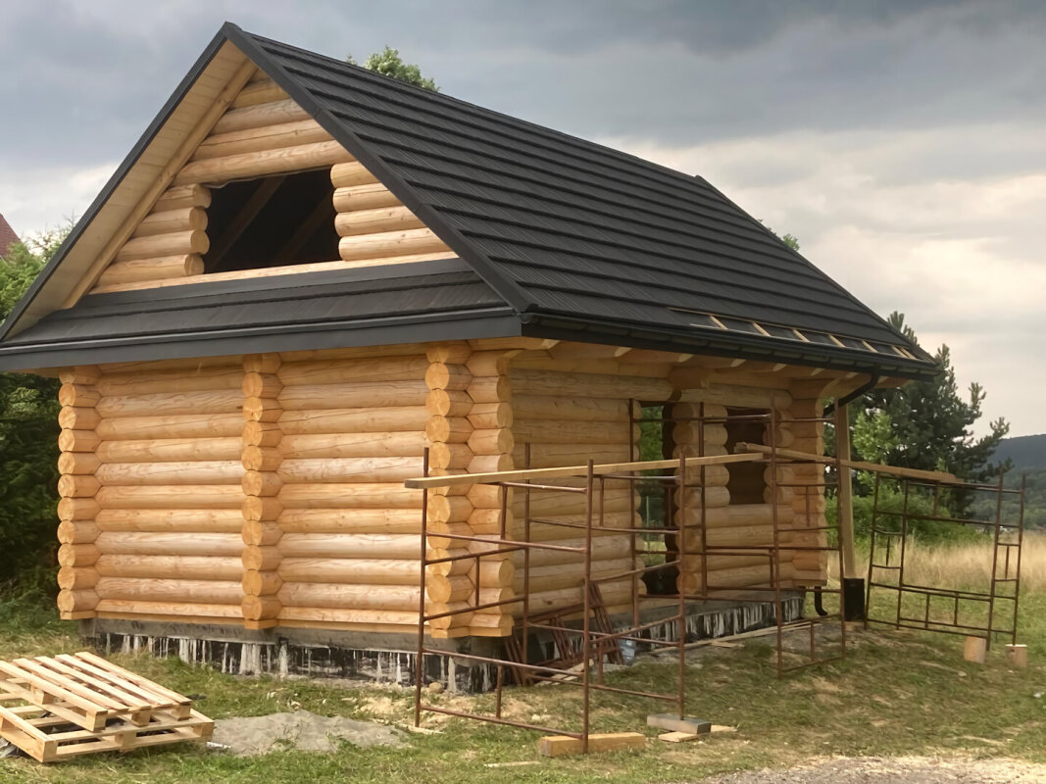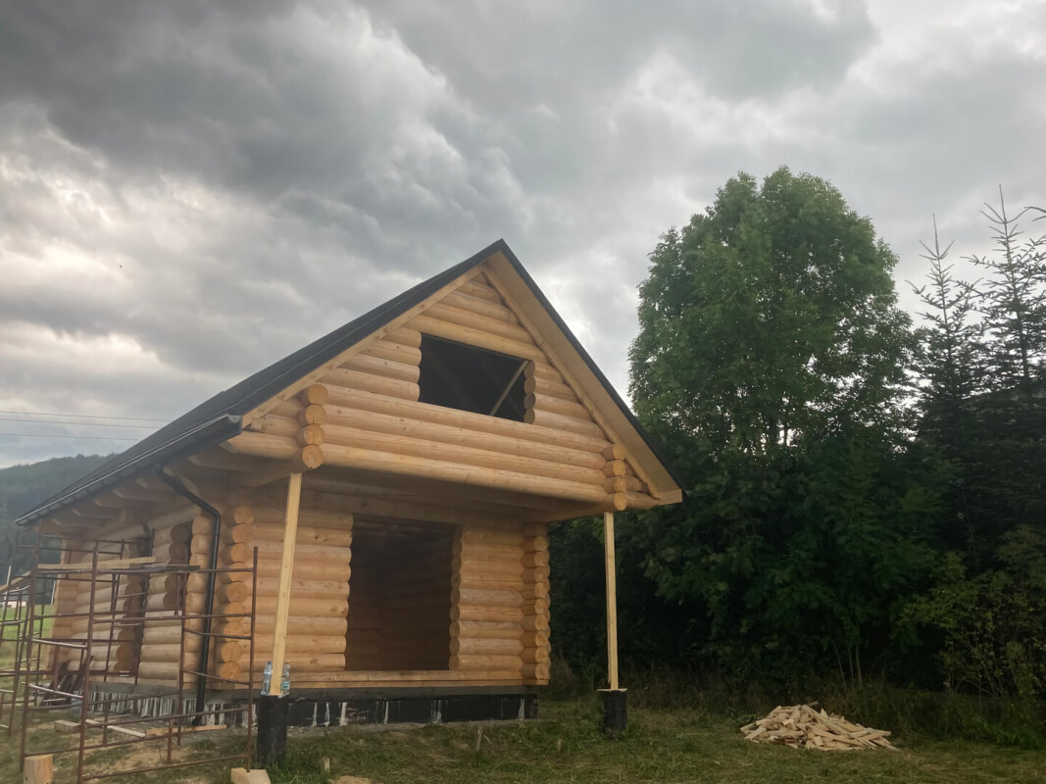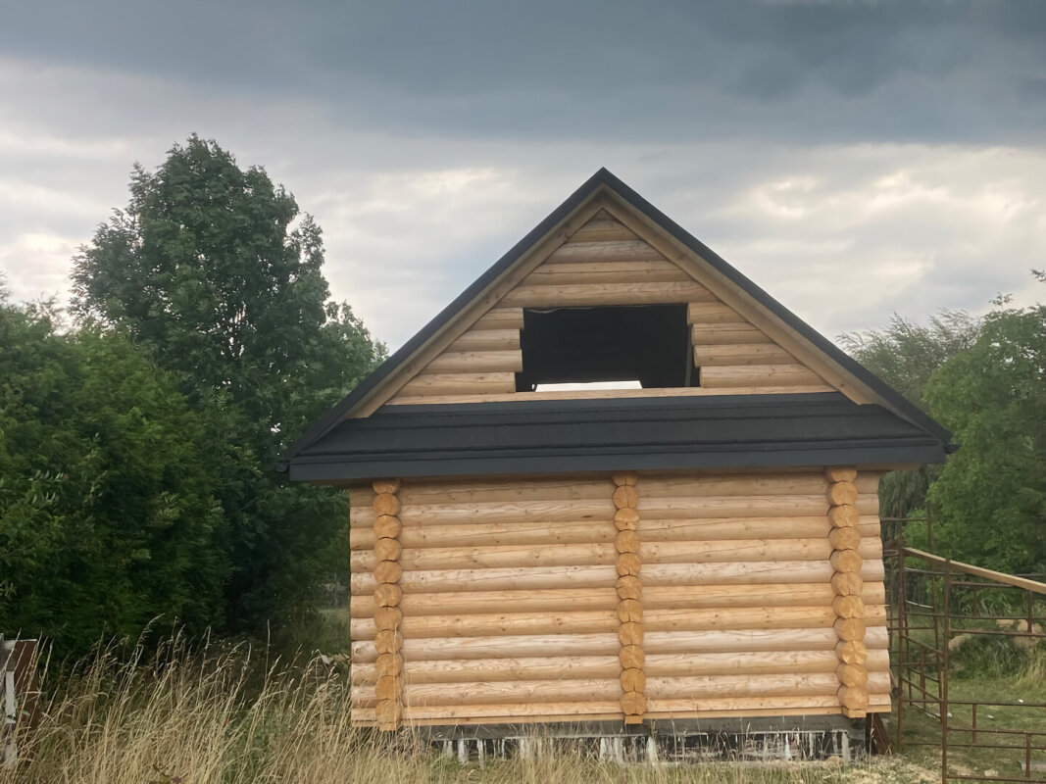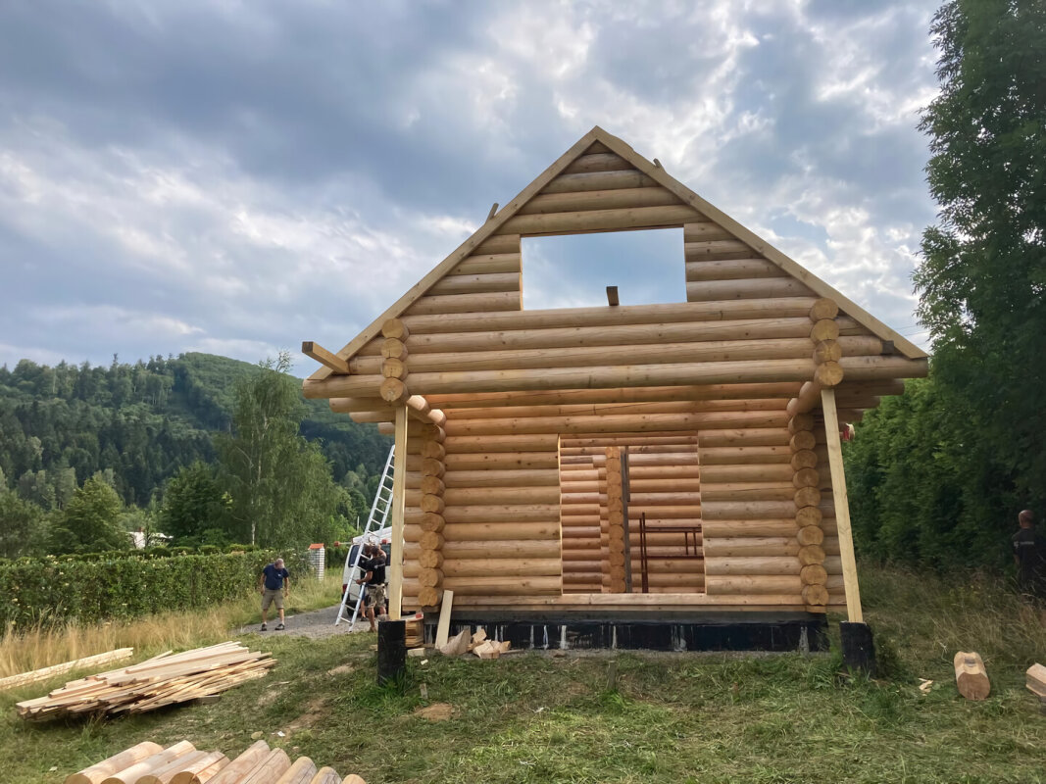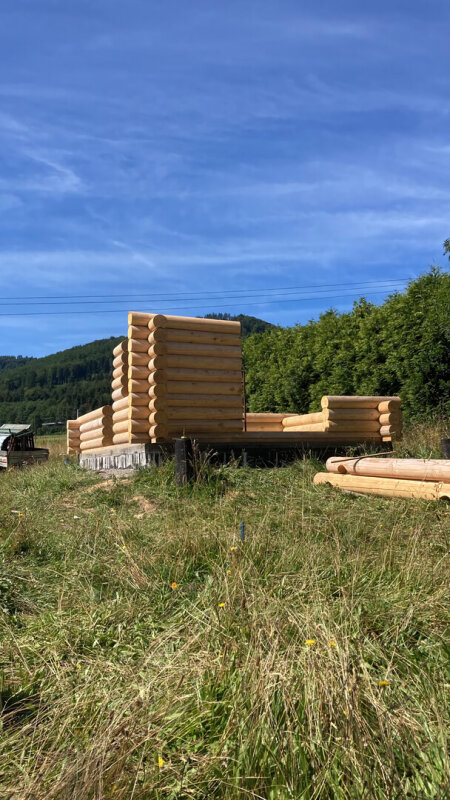Year-Round Holiday Home with Turned Spruce Log in Brenna
Implementation Details:
- Project Model:
- Individual Project
- Construction Type:
- Log House
- Purpose:
- Summer House
- Purpose:
- Year-round House
- Roof Covering:
- Mineral Granules
- Facade Finish:
- Natural Log
- Window Joinery:
- Wooden Windows
- Finish Standard:
- Closed Shell Stage
- Additional Features:
- Fireplace
- Additional Features:
- Heating Mats
- Country:
- Poland
- Voivodeship:
- Silesian
- City:
- Brenna
- Usable Area (m²):
- 54
- Number of Floors:
- 2
- Number of Rooms:
- 3
- Number of Bathrooms:
- 1
- Realization Time (mo.):
- 6
Realization: House in Brenna (2022)
Case Study of the realization of a year-round holiday home in the mountain climate of Brenna. The individual project of 54 m² proves that traditional construction with turned spruce log can be realized quickly (shell and core with facade in 6 months) and modernly (insulation, efficient heating). Take on the challenge of building in the Beskids.
House in Brenna: house made of turned spruce log
A year-round holiday home of 54 m² realized in 6 months (shell and core with facade). A combination of traditional mountain aesthetics with energy efficiency (mineral wool, heating mats/fireplace) was achieved, perfectly fitting the building into the mountain landscape of Brenna.
Challenge: Year-round solidity and traditional spruce log in 6 months
The investor wanted to create a functional, mountain oasis. The challenge was combining the traditional aesthetic of natural log with modern requirements for year-round use. It was necessary to design an efficient heating system (heating mats + fireplace) in a small 54 m² volume and ensure a short, 6-month realization period, while maintaining the highest quality turned spruce log, resistant to Brenna's weather conditions.
Key to success: Prefabrication of spruce log structure and efficient insulation
The key to success was the use of precisely turned spruce log, which allowed for quick assembly on the construction site. The application of efficient mineral wool insulation within the timber frame structure, despite the external appearance of a traditional log house, ensures excellent thermal parameters. Finally, the 54 m² project reached shell and core with facade within 6 months, proving that quality and pace can go hand in hand.
Process and construction technology
The house in Brenna is a two-story, wooden structure with an area of 54 m². Natural turned spruce log was used as the main facade element, insulated with mineral wool inside the timber frame structure. The roof was covered with mineral scatter. Heating mats and a fireplace are responsible for thermal comfort, and wooden window joinery complements the aesthetic. The entire realization to shell and core with facade lasted just 6 months.
Unique elements of the Brenna House realization
Natural spruce log
The building is made entirely of turned spruce log, guaranteeing high durability, insulation, and an authentic, highland look.
Short realization time (6 months)
Thanks to precise prefabrication and experience, shell and core with facade was achieved in just half a year. The investment was quickly ready for further finishing.
Efficient heating system
The combination of heating mats and a traditional fireplace provides both modern comfort and an emergency, atmospheric heat source.
Location
The project is perfectly integrated into the difficult, mountainous terrain of Brenna, optimizing the view of the surrounding ranges and minimizing the impact on the landscape.
Wooden window joinery
The use of wooden window joinery emphasizes the traditional character of the log house and provides excellent acoustic insulation.
Minimalist design 54 m²
Despite the small volume, the functional two-story layout provides a feeling of spaciousness and comfort for 3 rooms and a bathroom.
Key achievements and benefits
Year-round usage comfort
The applied mineral wool and heating system allow for full, comfortable use of the house 12 months a year.
Reduction of construction time (6 months)
The shortened construction time (only 6 months) translated into lower labor costs and a faster possibility of using the house.
Traditional highland aesthetics
The external appearance with natural spruce log fits perfectly into the mountain architecture of the Beskids, meeting local requirements.
High resistance to conditions
Turned spruce logs are naturally resistant to moisture and low temperatures, which is crucial in the harsh climate of Brenna.
Ecological solution
The use of natural wood and mineral wool ensures high ecological compatibility and a healthy microclimate inside the house.
Area optimization
Despite the small volume (54 m²), the house offers full functionality while minimizing maintenance costs and taxes.




