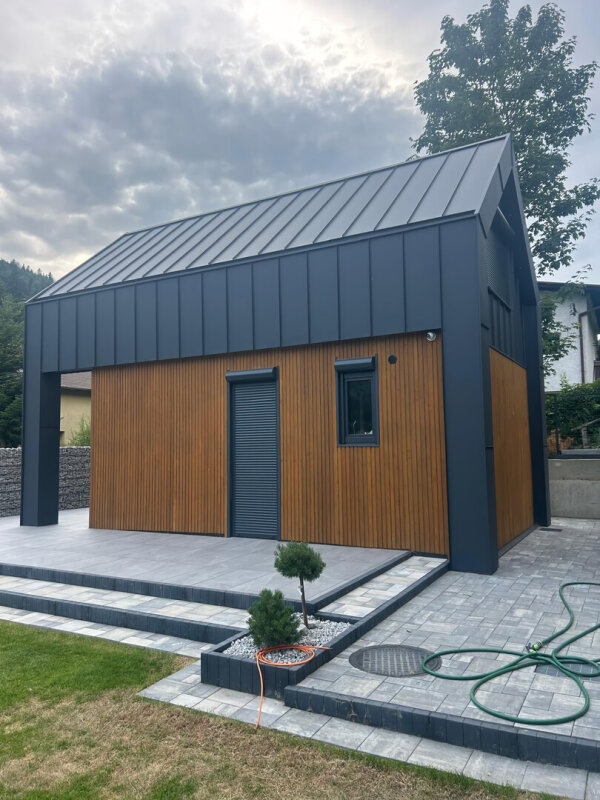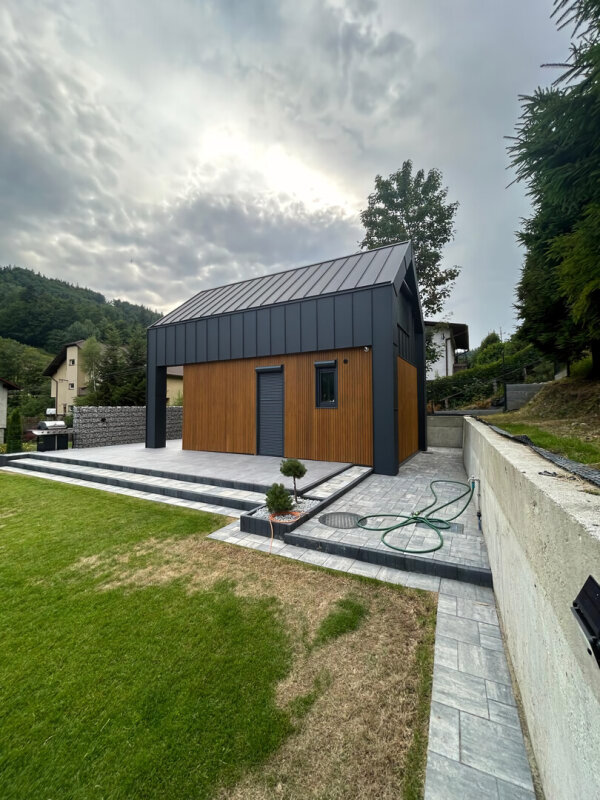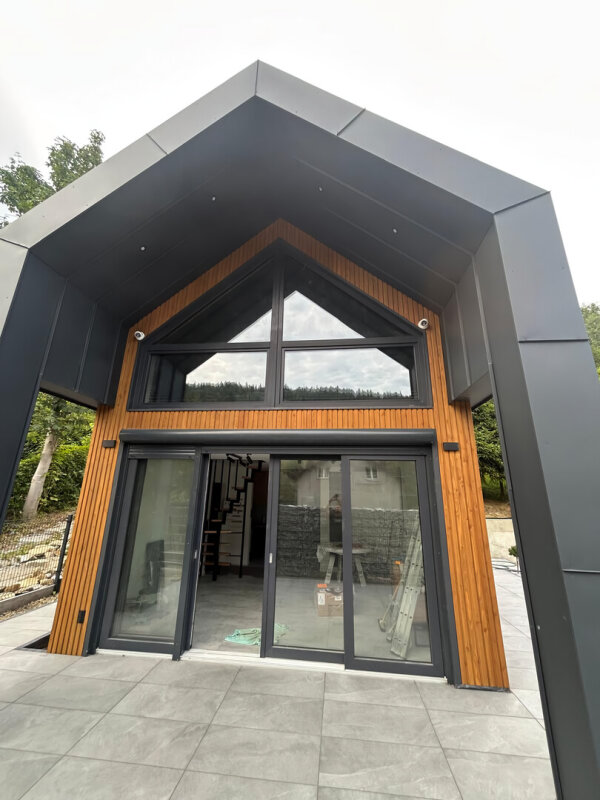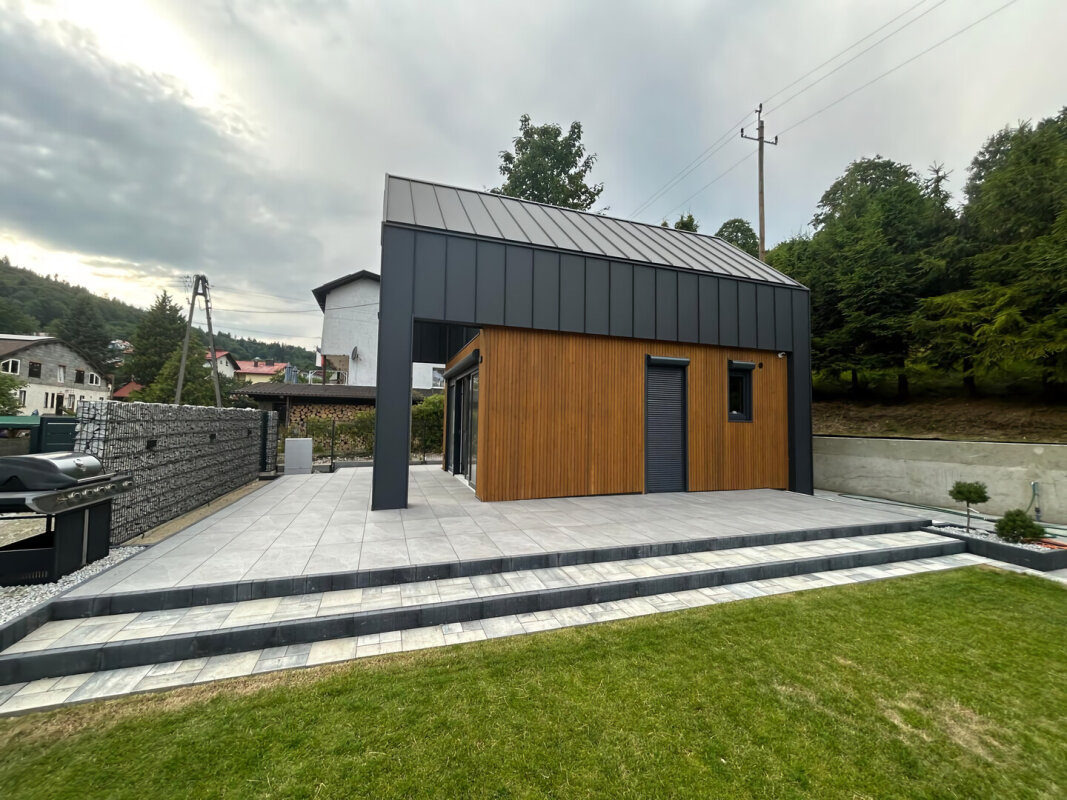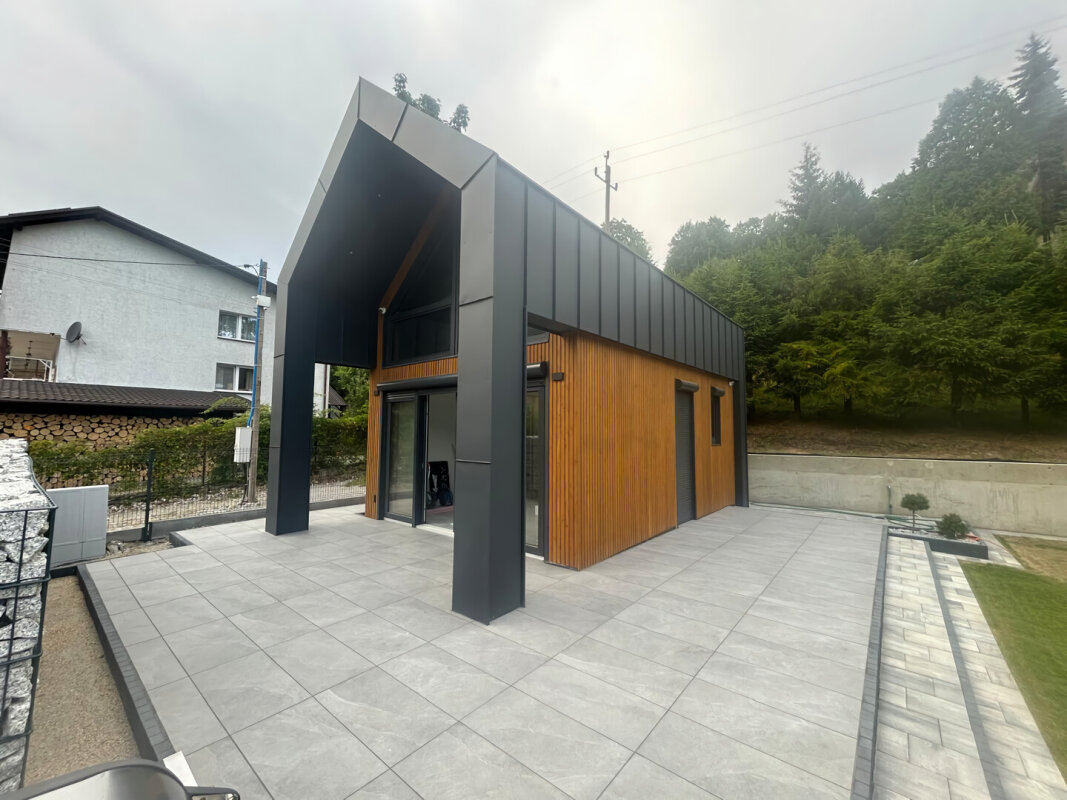Ekodom 50 Szczyrk: Year-Round Timber Frame House – Express Realization and Full Adaptation to Mountain Conditions
Implementation Details:
- Project Model:
- Ekodom50
- Construction Type:
- Timber Frame House
- Purpose:
- Single-family House
- Roof Covering:
- Standing Seam Metal
- Facade Finish:
- Wood Cladding
- Window Joinery:
- VEKA Windows
- Finish Standard:
- Developer Standard
- Additional Features:
- Heating Mats
- Additional Features:
- Air Conditioning
- Country:
- Poland
- Voivodeship:
- Silesian
- City:
- Szczyrk
- Usable Area (m²):
- 50
- Number of Floors:
- 2
- Number of Rooms:
- 3
- Number of Bathrooms:
- 2
- Realization Time (mo.):
- 3
Realization: Ekodom 50 House – Szczyrk (2024)
Our client was looking for a proven solution for quickly building a year-round house in difficult, mountainous terrain. We chose the Ekodom 50 project – a minimalist yet highly energy-efficient timber frame structure that we realized from scratch in a record 3 months.
Ekodom 50 House – Szczyrk: Extremely fast realization (3 months) and maintenance-free, energy-efficient heating (air conditioning/heating mats).
The Ekodom 50 project in Szczyrk is a perfect example of how to combine the aesthetics of a modern barn with the high energy efficiency of a timber frame structure. Despite the mountain location and strict requirements, we achieved construction completion in 90 days, which allowed the Client to maximize the shortening of time until the start of investment activity.
Challenge: Year-round house, realized in Szczyrk in 3 months
The key problem for the Investor was the necessity of building a year-round house with a high finishing standard, which had to be realized in an extremely short time (under 4 months) and optimized for operating costs (heating) and durability in harsh mountain climatic conditions (strong winds, heavy snowfall). Standard masonry construction was out of the question due to time and complicated terrain logistics.
Key to success: Optimization of prefabrication and 2-in-1 heating system
The solution proved to be the use of prefabricated timber frame technology of the Ekodom 50 project. Thanks to advanced preparation of elements off-site, we were able to reduce assembly time to a minimum. Additionally, we applied an innovative heating system – a combination of air conditioning (air-to-air heat pump) with heating mats – which provides the Client not only with low maintenance costs but also with maintenance-free heating.
Process and construction technology
The Ekodom 50 house (50 m² usable area, 2 floors, 3 rooms) is an example of efficient architecture. It was built using timber frame construction, with mineral wool insulation, which guarantees excellent thermal insulation. The external finish combines durable standing seam metal with natural wood siding. Windows (VEKA) and modern heating systems (air conditioning/heating mats) complete the developer standard, offering high usage comfort.
Unique elements of the Ekodom 50 House – Szczyrk realization
2-in-1 Heating System
Combination of air conditioning (heating/cooling) and heating mats, ensuring thermal comfort and minimal operating costs.
Modern Barn Architecture
Characteristic design with large gable glazing, maximizing interior lighting and opening it up to the mountain landscape.
Hybrid Facade
Combination of durable, dark standing seam metal with natural wood siding, resistant to harsh mountain conditions.
Industrial Open Stairs
Functional and aesthetic steel stairs with wooden steps, optically enlarging the small living room space.
Full Bathroom Finishing
Use of modern stoneware tiles (marble imitation) and black fittings, allowing for immediate use.
Gabion Fence
Modern and stable landscape solution, perfectly integrated into the mountainous, rocky surroundings of Szczyrk.
Key achievements and benefits
Express Start
Construction completed within 3 months, making the property fully ready for use.
Heating Savings
Low bills thanks to the high insulating properties of mineral wool and an efficient heating system based on air conditioning.
High Standard
The property was designed and executed with attention to every detail, offering a high finishing standard and modern architectural solutions.
Mountain Structure Safety
Lightweight yet durable timber frame construction, optimized for snow loads and changing temperatures.
Access to the world
Large glazing minimizes the need for artificial light and offers a panoramic view of the surroundings.
Minimal formalities
The realization of the Ekodom 50 project up to 70 m² floor plan simplified administrative procedures and shortened the time to start work.




