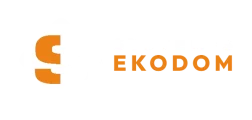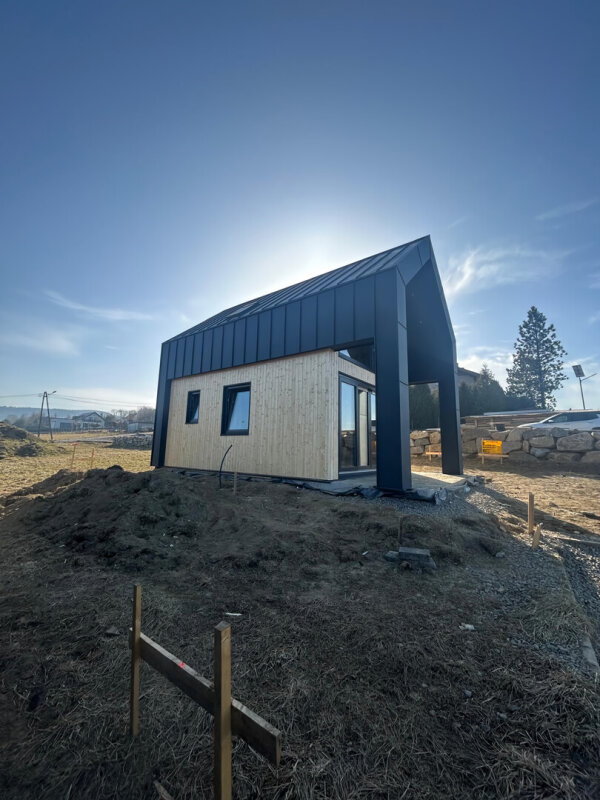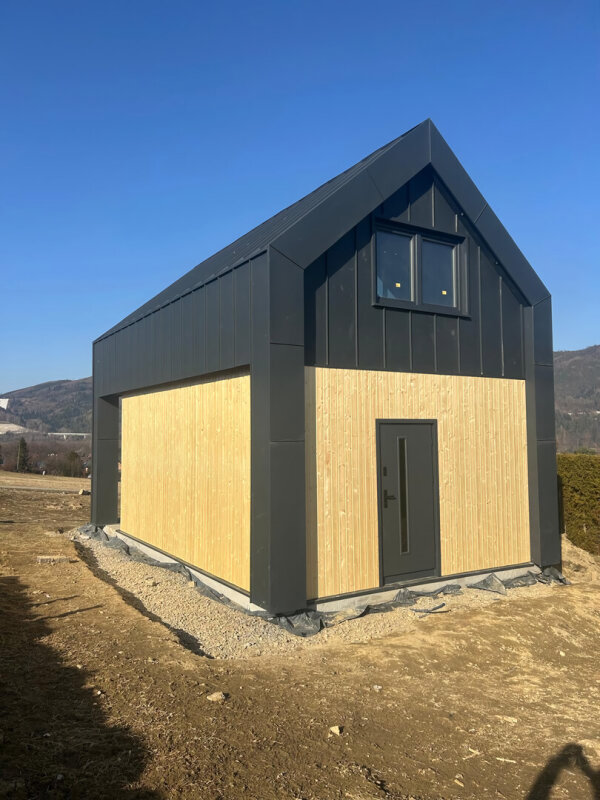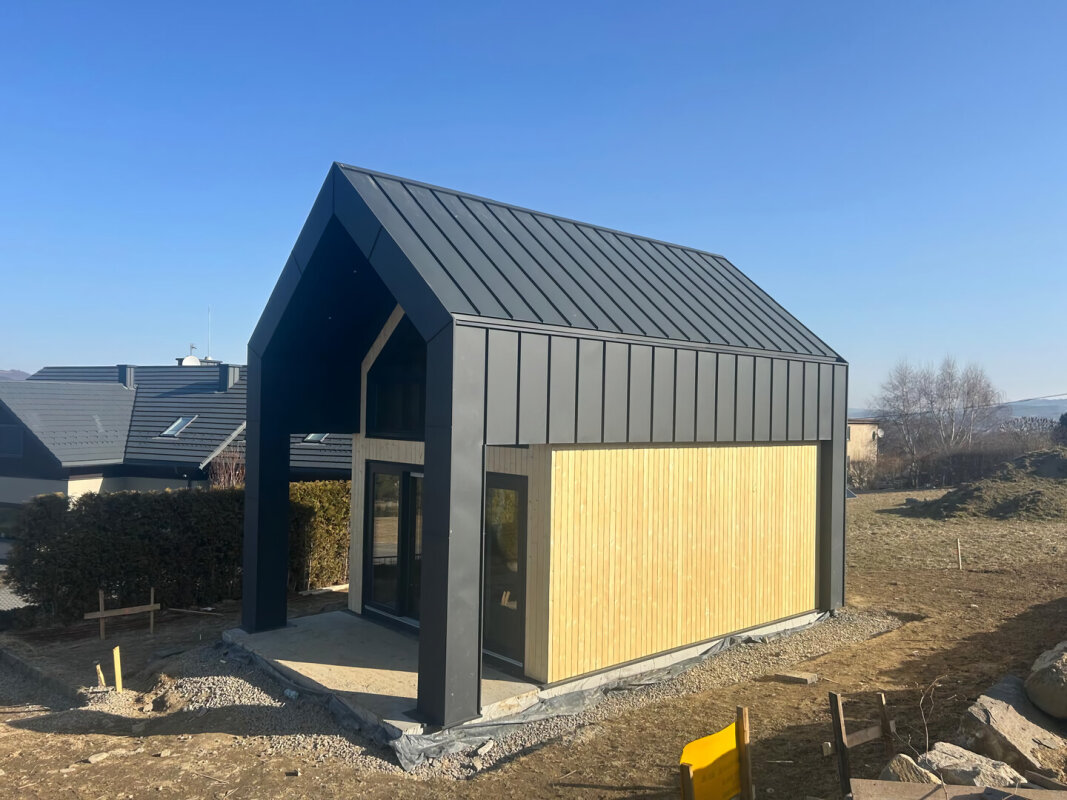Ekodom 50: Fast Construction of a Modern Timber Frame House in Węgierska Górka – SSZ in 2 Months
Implementation Details:
- Project Model:
- Ekodom50
- Construction Type:
- Timber Frame House
- Purpose:
- Single-family House
- Roof Covering:
- Standing Seam Metal
- Facade Finish:
- Wood Cladding
- Window Joinery:
- ALUPLAST Windows
- Finish Standard:
- Closed Shell Stage
- Additional Features:
- Heating Mats
- Additional Features:
- Air Conditioning
- Country:
- Poland
- Voivodeship:
- Silesian
- City:
- Węgierska Górka
- Usable Area (m²):
- 50
- Number of Floors:
- 2
- Number of Rooms:
- 3
- Number of Bathrooms:
- 2
- Realization Time (mo.):
- 2
Realization: Węgierska Górka House (2025)
Realization of a modern single-family house (Ekodom 50) using timber frame construction in Węgierska Górka. The key challenge was the realization of shell and core with facade in just 8 weeks. Our experience in timber frame technology and precise planning allowed us to deliver an energy-efficient and aesthetic house with a siding/standing seam metal facade in record time.
Węgierska Górka House: Rapid realization of a modern timber frame house Ekodom 50 (50 m²) to shell and core with facade in just 2 months.
Ekodom 50 is our bestseller project that perfectly combines the modern "barn" design with the functionality of a year-round house with an area of 50 m². In Węgierska Górka, we proved that precise timber frame construction allows for achieving shell and core with facade (SSZ) at a pace unheard of in traditional construction.
Challenge: How to realize a modern year-round house in the mountains in 8 weeks?
The need for rapid construction of a year-round house on a plot with difficult access in the Silesian Beskids, while maintaining the standard of energy efficiency and modern design (the so-called modern barn). The client expected quick achievement of shell and core with facade before the spring season.
Key to success: Prefabrication and precise assembly of the timber frame structure
The key to such a quick realization was the choice of timber frame technology, which allows for the prefabrication of many elements off-site. We focused on assembly, using an experienced crew. The use of high-class ALUPLAST windows and a standing seam metal roof was phased, which allowed for a smooth transition to shell and core with facade and protecting the building from weather conditions.
Process and construction technology
The Ekodom 50 project (50 m²) included 2 floors and realization to SSZ. A light wooden frame was used, mineral wool insulation, and an aesthetic and durable facade from a combination of siding and standing seam metal. ALUPLAST windows ensure minimal heat loss. Heating solutions included preparation for heating mats and air conditioning, which is crucial for energy efficiency in a timber frame house.
Unique elements of the Węgierska Górka House realization
Ultra-fast assembly (2 months)
Short realization time to shell and core with facade, minimizing weather risks and temporary costs.
Modern Barn Design
Aesthetic with vertical facade (siding and standing seam metal), fitting the mountain climate of the Beskids.
Mineral Wool Insulation
Providing excellent thermal and acoustic insulation, key for the comfort of year-round use of a timber frame house.
High-Class ALUPLAST Joinery
Selection of PVC windows with a high thermal insulation coefficient (ALUPLAST), reducing energy losses.
50 m² usable area
Effective utilization of a small area (2 floors) for maximum functionality and living space.
Ready for Eco Heating
Preparation of installations for modern systems (air conditioning/heating mats), facilitating the achievement of energy efficiency.
Key achievements and benefits
Time and Capital Savings
Completion of SSZ in 2 months allows for a quick start of finishing works and minimizing construction loan costs.
Low Operating Costs
Thanks to the airtight timber frame structure and mineral wool, the house is cheap to heat, which is crucial in the mountain climate.
Durability for Mountain Conditions
The combination of siding and standing seam metal guarantees the facade's resistance to the difficult weather conditions in the Silesian Beskids.
Maximum Illumination
Large glazing (ALUPLAST windows) lets in light and offers panoramic views of the mountains.
High Market Value
Modern design and high finishing standard (SSZ) increase the attractiveness of the investment or residential property.
Ecological Construction Choice
Wooden construction (frame) is a sustainable and environmentally friendly building option.








