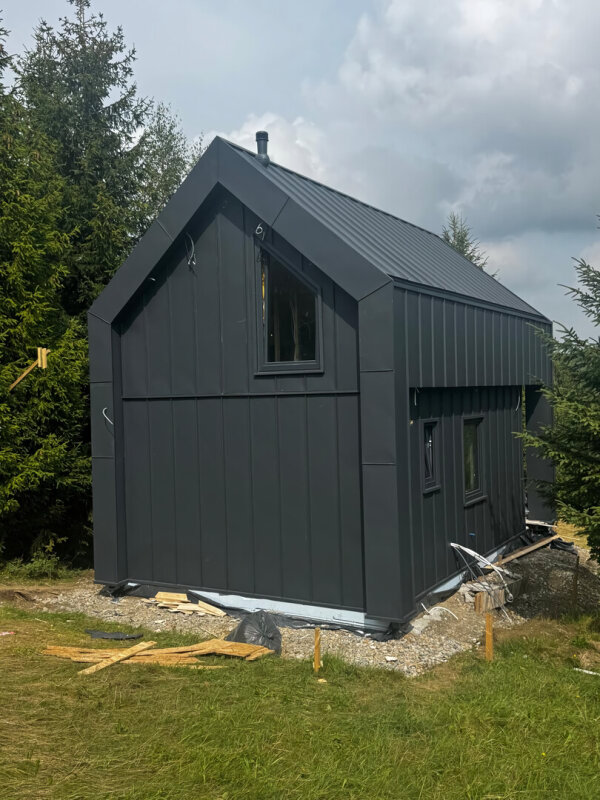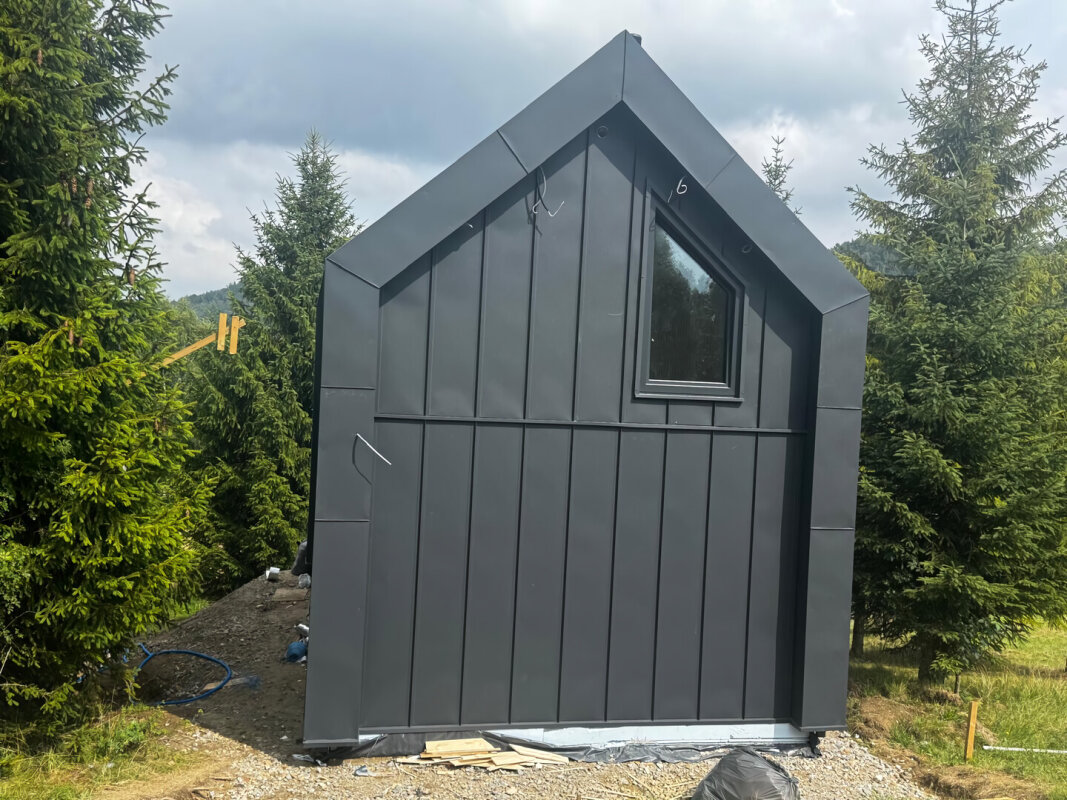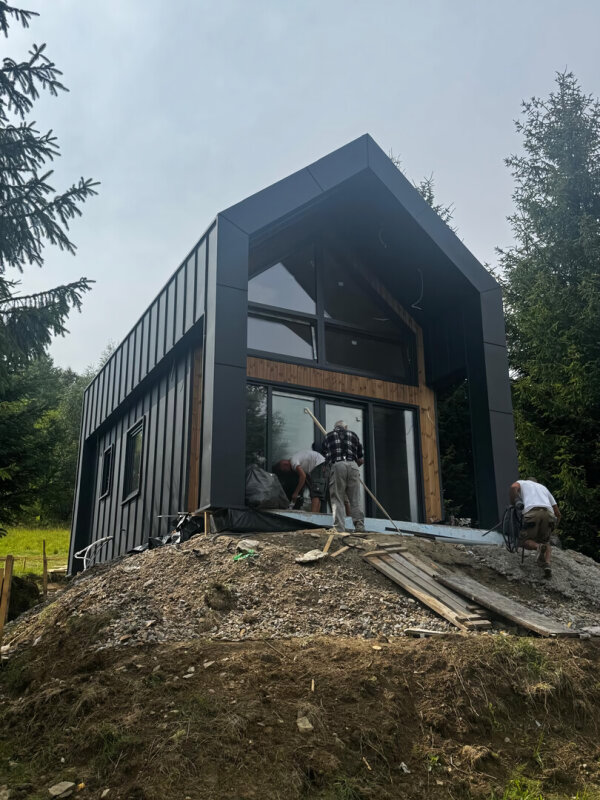Ekodom 50 Timber Frame House in Kamesznica with Maintenance-Free Standing Seam Metal Facade
Implementation Details:
- Project Model:
- Ekodom50
- Construction Type:
- Timber Frame House
- Purpose:
- Single-family House
- Roof Covering:
- Standing Seam Metal
- Facade Finish:
- Metal Cladding
- Window Joinery:
- VEKA Windows
- Finish Standard:
- Developer Standard
- Additional Features:
- Heating Mats
- Additional Features:
- Air Conditioning
- Country:
- Poland
- Voivodeship:
- Silesian
- City:
- Kamesznica
- Usable Area (m²):
- 42
- Number of Floors:
- 2
- Number of Rooms:
- 3
- Number of Bathrooms:
- 2
- Realization Time (mo.):
- 3
Realization: House in Kamesznica (Metal Facade)
Description of the realization of the energy-efficient single-family house (Ekodom 50) in Kamesznica. It is a compact building in timber frame technology that stands out with its innovative facade finishing entirely in black standing seam metal – a solution providing high durability and minimal maintenance costs in the challenging mountain climate.
House in Kamesznica (Metal Facade): Facade entirely made of black standing seam metal, 42 m² of usable area, and realization in just 3 months.
The investor was looking for the ideal combination of modern aesthetics with maximum resistance to the weather conditions of the Beskids. The result is a compact, 42-meter Ekodom 50 modular house, which, with its industrial, black standing seam metal facade, revolutionizes the approach to single-family construction in the mountains, focusing on maintenance-free and durability.
Challenge: Maintenance-Free Durability and Modern Aesthetic in the Mountains
The main problem for the client was the necessity of finding a modern, almost maintenance-free facade, resistant to the changing and often difficult weather conditions of Kamesznica (strong winds, snowfall, moisture), and at the same time fitting into the minimalist, mountain landscape. Traditional wooden finishes would require frequent and costly maintenance. Additionally, the key goal was the rapid realization of a compact house with an area of 42 m².
Key to success: Monolithic Standing Seam Metal Facade and Prefabrication
The solution was the use of modular construction technology (Ekodom 50), which allowed achieving developer standard in a record 3 months, and the innovative finishing of the facade entirely with black standing seam metal. Standing seam metal is durable, requires no maintenance (no painting, impregnation), and guarantees a modern, minimalist design that withstands extreme weather conditions well. Despite its small size, the house offers 3 rooms and 2 bathrooms.
Process and construction technology
The Ekodom 50 project in Kamesznica was realized in timber frame technology. The building with an area of 42 m² (2 floors) is characterized by high energy efficiency thanks to mineral wool insulation. VEKA window joinery was used. The heat source includes modern, energy-efficient solutions: air conditioning and heating mats. The total covering of the facade with standing seam metal (roof and walls) ensures a coherent and monolithic appearance, which is both aesthetic and functional in terms of minimal maintenance.
Unique elements of the Kamesznica House realization
Standing Seam Metal Facade
Modern, monolithic finishing with black metal, which is extremely durable and practically maintenance-free, ideal for the mountain climate.
Compact Ekodom 50 (42 m²)
Optimal utilization of a small area, offering 3 rooms and 2 bathrooms on two floors, ideal for recreation or a small family.
Short Realization Time (3 months)
Thanks to timber frame technology and prefabrication, we achieved developer standard in a record short time, minimizing construction inconvenience.
Air Conditioning and Heating Mats Heating
A modern and energy-efficient heating system, ensuring comfort and low maintenance costs throughout the year.
Timber Frame Construction
The use of mineral wool ensures excellent thermal parameters and confirmed energy efficiency of the building.
VEKA Windows as Standard
The use of high-quality VEKA PVC windows guarantees excellent airtightness, thermal insulation, and additional energy savings.
Key achievements and benefits
Minimal Facade Maintenance Costs
The metal facade eliminates the need for regular painting or impregnation, typical for wood in mountain conditions.
Fast Return on Investment
The 3-month construction time allowed the client to quickly start using the house, increasing capital efficiency.
High Energy Efficiency
Timber frame construction with mineral wool and efficient heating reduce energy bills, ensuring confirmed efficiency and low operating costs.
Durability in Extreme Mountain Conditions
Standing seam metal is resistant to moisture, snow, and large temperature fluctuations, guaranteeing longevity without compromising aesthetics.
Modern and Distinctive Aesthetic
Minimalist design with black metal perfectly fits the latest architectural trends and stands out in the landscape.
Optimal Space Utilization
Despite 42 m² the house offers full-value living spaces for a family (3 rooms, 2 bathrooms).






