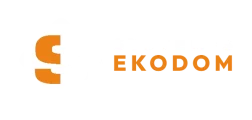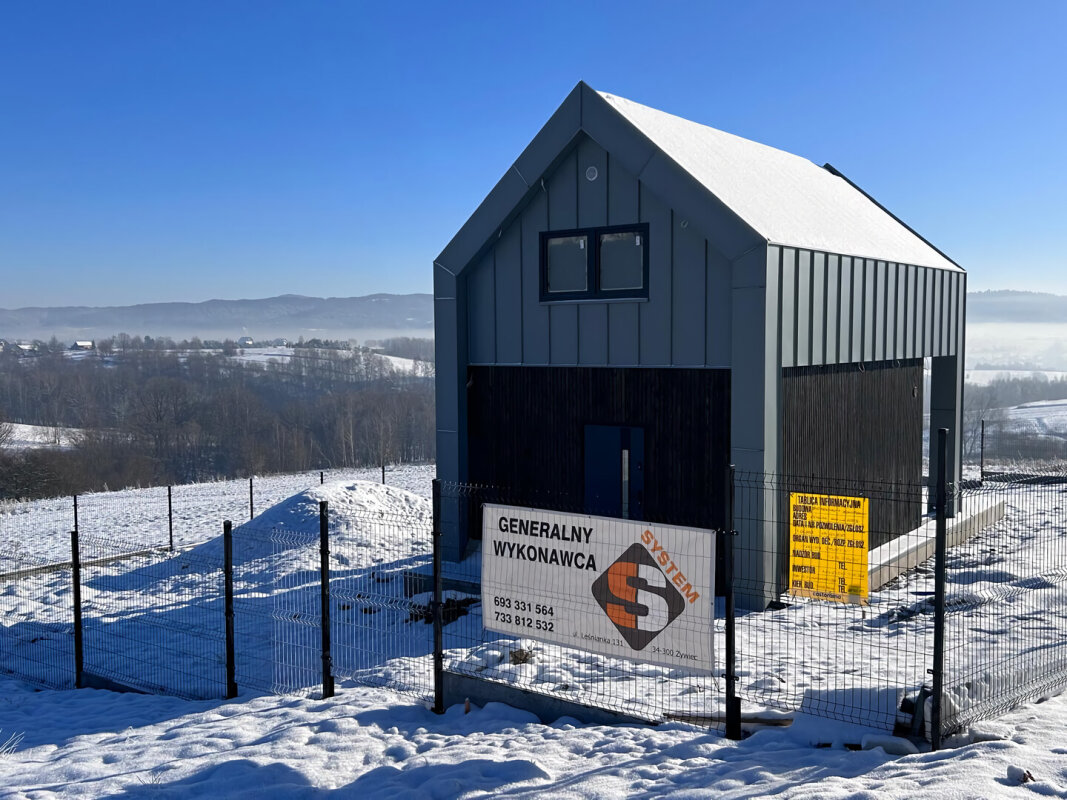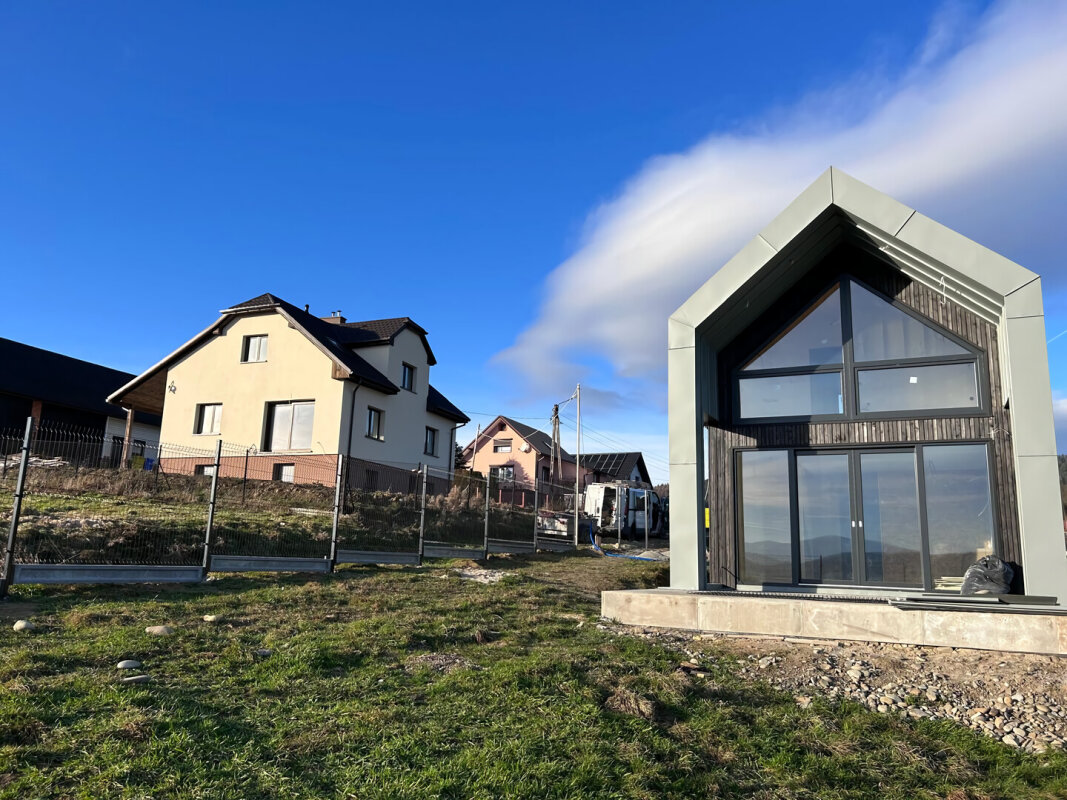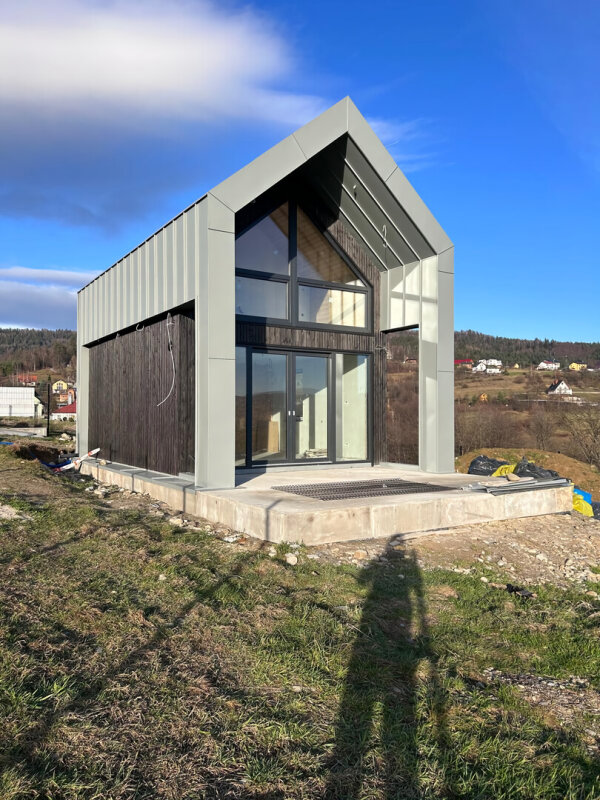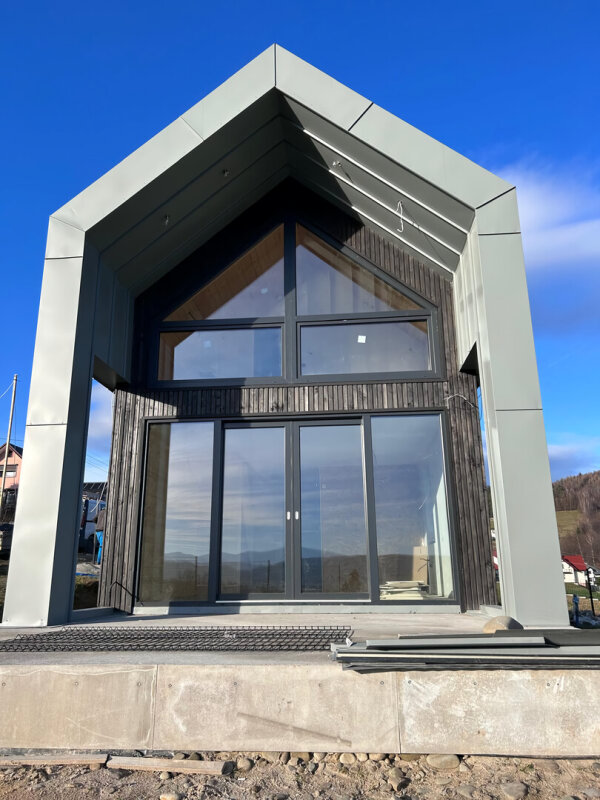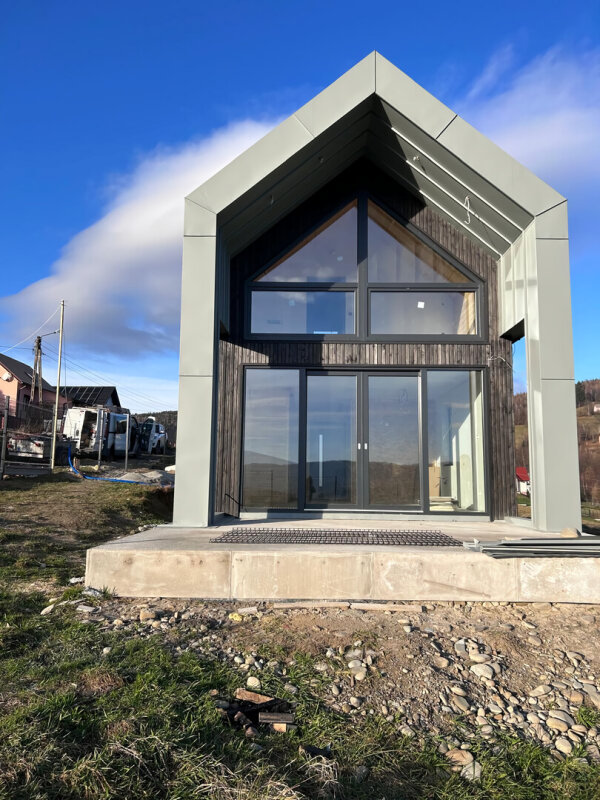Timber Frame House 50m² Ekodom System: Solution for a Year-Round Energy-Efficient House with Quick Assembly in the Beskids
Implementation Details:
- Project Model:
- Ekodom50
- Construction Type:
- Timber Frame House
- Purpose:
- Single-family House
- Roof Covering:
- Standing Seam Metal
- Facade Finish:
- Wood Cladding
- Facade Finish:
- Metal Cladding
- Window Joinery:
- VEKA Windows
- Finish Standard:
- Developer Standard
- Additional Features:
- Heating Mats
- Additional Features:
- Air Conditioning
- Country:
- Poland
- Voivodeship:
- Silesian
- City:
- Lekawica
- Usable Area (m²):
- 50
- Number of Floors:
- 2
- Number of Rooms:
- 3
- Number of Bathrooms:
- 2
- Realization Time (mo.):
- 3
Realization: House in Łękawica (2023)
Case Study of the Ekodom 50 realization in mountainous Łękawica, where the challenge was to combine a minimalist, modern aesthetic (Black&White: black siding and light ash roof) with the requirements of a year-round timber frame house, ensuring low operating costs.
House in Łękawica: Modern "Black & White" aesthetic (black wood siding and light ash roof), 3-month realization time to developer standard, and energy-efficient Ekodom 50 timber frame construction.
This project proved that it is possible to combine the latest architectural trends of the "modern barn" with the efficiency and speed of constructing a year-round timber frame house. In just one quarter, the Client received a house ready for finishing, perfectly integrated into the mountain landscape.
Challenge: How to create a year-round, energy-efficient timber frame house 50 m² with a unique, "Black & White" mountain aesthetic?
Creating a year-round, energy-efficient timber frame house in the "barn" model (Ekodom 50) in the difficult, mountainous terrain of Łękawica required precision. The key was to maintain a minimalist aesthetic using contrasting materials: black wood siding and a standing seam metal roof in a rarely used light ash color. The realization had to be fast (goal: 3 months), without compromising on quality and year-round functionality (warmth and mineral wool insulation). The investor needed proof that modern design can go hand in hand with construction speed and durability in harsh mountain conditions.
Key to success: Ekodom 50 Timber Frame Construction with Contrasting Facade – Developer Standard Ready in 3 Months
Our solution was based on the proprietary, two-story Ekodom 50 project, optimized for prefabrication and quick assembly. We decided on an innovative combination of facade materials: durable black wood siding and a standing seam metal roof in the rare light ash color. The use of high-density mineral wool in the walls and energy-efficient VEKA joinery guaranteed meeting the standards for a year-round house. All of this, thanks to precise logistics and an experienced crew, was realized in a record time of 3 months to developer standard.
Process and construction technology
The Ekodom 50 project with a usable area of 50 m² and two floors was executed using timber frame construction technology. High-quality mineral wool was used for thermal insulation. The roof was covered with standing seam metal in light ash, and the facade was finished with black wood siding and metal elements. The heating system based on air conditioning and heating mats, supported by solid VEKA window joinery, is responsible for thermal comfort.
Unique elements of the Łękawica House realization
Standing Seam Metal Roof (Light Ash)
The use of light ash colored standing seam metal, which provides a unique, modern contrast to the dark facade and perfectly reflects sunlight, protecting against overheating.
Black&White Facade
Combination of black wood siding with metal panels and a light roof, creating a striking and desired "modern barn" design, perfectly fitting into mountain minimalism.
Large Gable Glazing
Characteristic for Ekodom 50, triangular and large VEKA patio windows maximize interior lighting and open up a panoramic view of the mountain landscape.
Two-Story 50 m² Structure
Optimal utilization of a small area (50 m²) to create a two-level house with 3 rooms and 2 bathrooms, ideal for small recreational and single-family plots.
Interior Panelling
Finishing the walls and roof slopes in the attic with natural, light and dark wood panelling, which adds warmth and aligns with the philosophy of wooden construction, reducing the need for plastering.
Speed of Realization in 3 Months
Proof of the efficiency of timber frame technology, allowing the Client to quickly start using or renting out the house, which is crucial in investment projects.
Key achievements and benefits
Fast return on investment (3 month time)
The express construction time allowed the house to be operational (e.g., for rent) even before the winter season, shortening the period of "frozen" capital.
Aesthetic consistent with mountain trends
Achieving the desired 'modern barn' aesthetic thanks to contrasting materials, which increases the visual appeal and market value of the property.
Low heating cost (mineral wool/mats)
The use of mineral wool and modern heating mats guarantees low operating costs and year-round comfort, even in the harsh mountain climate.
Panoramic mountain views
Large glazing (VEKA windows, gable window) provides residents with a constant, breathtaking view of the surrounding slopes of Łękawica, which is crucial for the quality of life.
Durability and resistance to mountain climate
The use of standing seam metal and secured wood siding ensures high resistance to harsh weather conditions (snow, wind, frost) for many years.
Minimalist interior (developer standard)
Delivery of an interior with visible natural materials (wood panelling), which is ready for minimal finishing, reducing the cost and time of the Client's own work.
