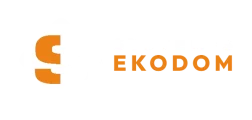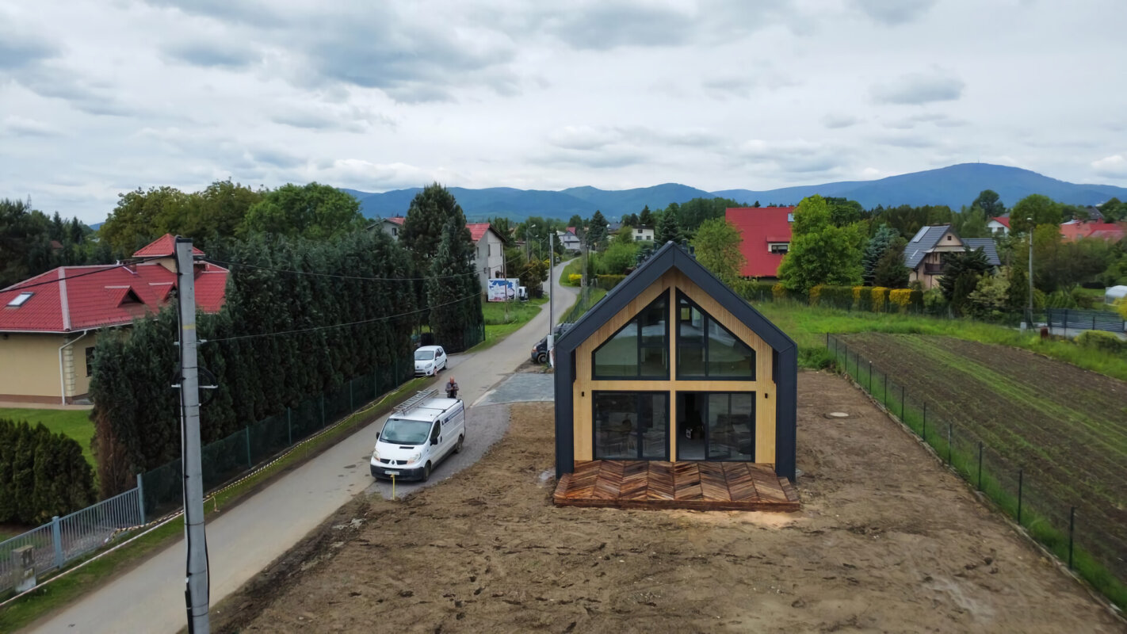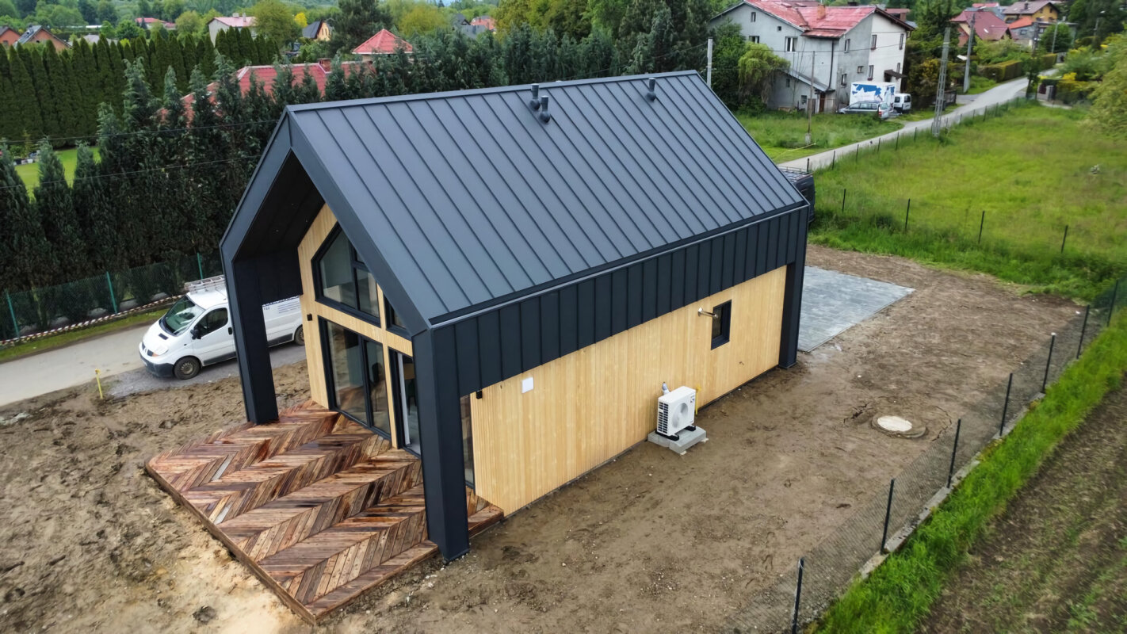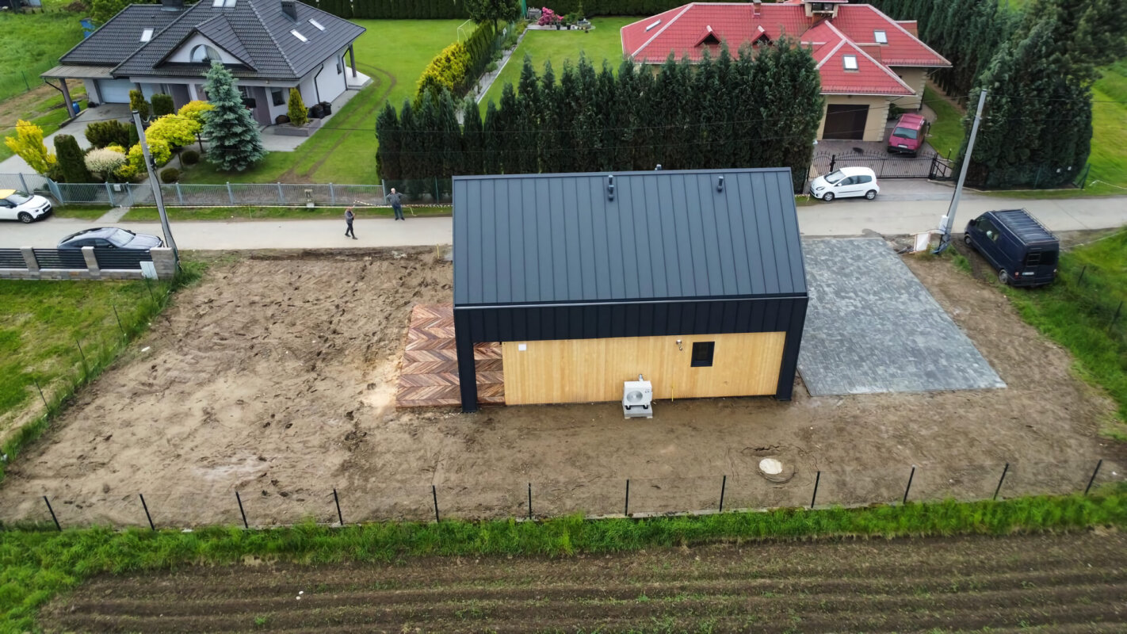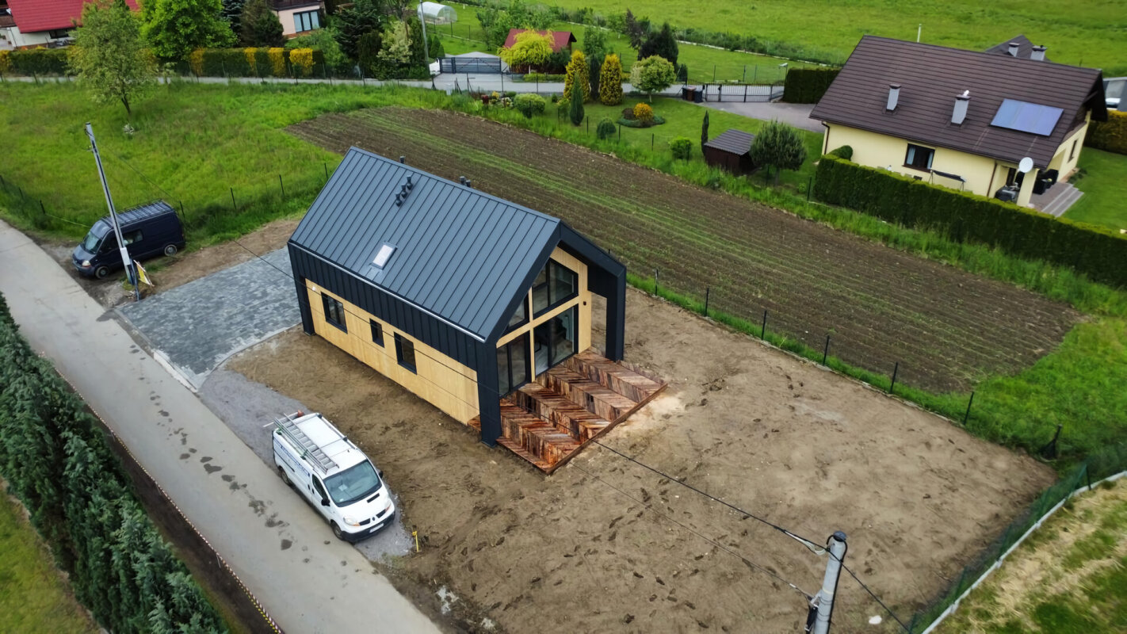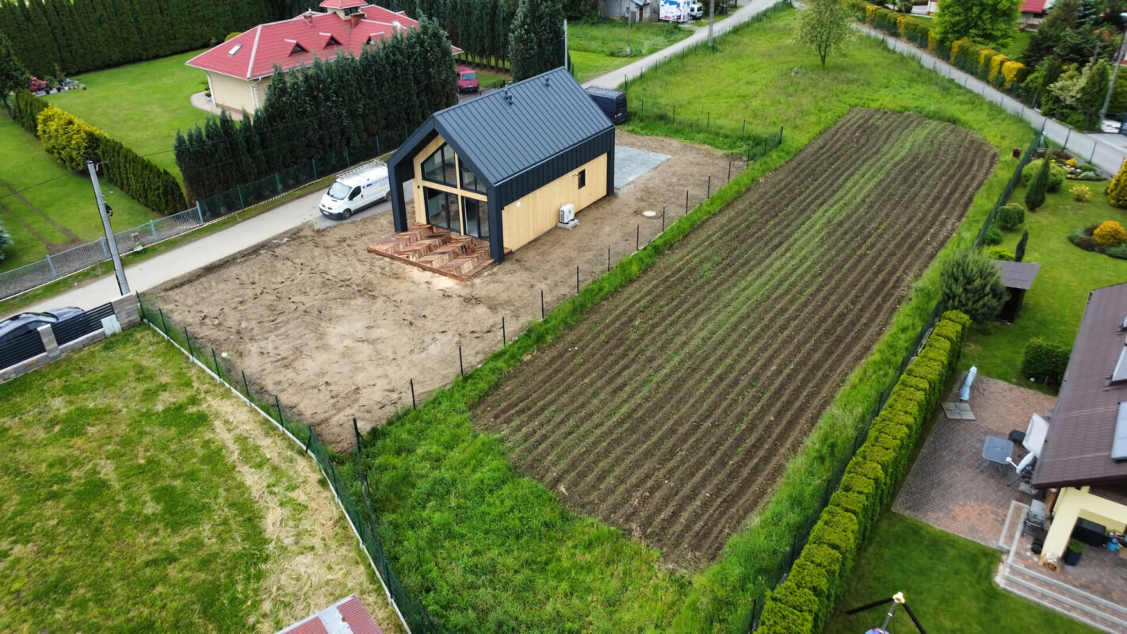Show House Construction – Ekodom 110 in a Record Time of 6 Weeks
Implementation Details:
- Project Model:
- Ekodom110
- Construction Type:
- Timber Frame House
- Purpose:
- Single-family House
- Roof Covering:
- Standing Seam Metal
- Facade Finish:
- Wood Cladding
- Facade Finish:
- Metal Cladding
- Window Joinery:
- ALUPLAST Windows
- Finish Standard:
- Turnkey
- Additional Features:
- Gas Heating
- Country:
- Poland
- Voivodeship:
- Silesian
- City:
- Zywiec
- Usable Area (m²):
- 105
- Number of Floors:
- 2
- Number of Rooms:
- 6
- Number of Bathrooms:
- 2
- Realization Time (mo.):
- 1.5
Realization: Ekodom 110 Show House in Żywiec (2025)
We present the flagship realization: the Ekodom 110 Show House in Żywiec. This proves that a modern and comfortable single-family house in timber frame technology, with a "turnkey" standard, can be built in just 6 weeks. This Case Study is the essence of our experience and knowledge, showing how we handle extremely short realization deadlines.
Ekodom 110 Show House in Żywiec: realization of the turnkey project in just 1.5 months, with full equipment and gas heating installation.
Ekodom 110 is our flagship, two-story turnkey timber frame house, offering up to 105 m² of usable area and 6 functional rooms. The realization in Żywiec proved that even such a comprehensive project can be completed in an incredible time of 1.5 months, making it an ideal solution for those who value speed, energy efficiency, and luxurious finishing.
Challenge: Creating a Representative Showcase: Turnkey Show House in an Extremely Short Time
The need to combine traditional highland aesthetics with the latest passive technologies, with an extremely short realization deadline. For the Show House in Żywiec, the key challenge was to build a fully finished ("turnkey" standard) and functional Ekodom 110 show house in a record short time (1.5 months), which is intended to be a showcase of the company's capabilities in timber frame technology and interior finishing.
Key to success: Ekodom 110 – Timber Frame House with Full Turnkey Offer and Gas Heating
The key to success was the use of advanced timber frame construction technology, allowing for prefabrication of elements and rapid assembly on the construction site. Thanks to precise planning and coordination of work, the "turnkey" standard, including full finishing and equipment, was realized in an unprecedented time of 6 weeks. This solution proves that building a timber frame house does not require compromises in terms of quality and luxury.
Process and construction technology
The Ekodom 110 project (105 m², 2 floors, 6 rooms, 2 bathrooms) is based on a solid timber frame structure. Mineral wool thermal insulation was used, which, combined with ALUPLAST window joinery, ensures high energy efficiency. The facade combines the aesthetic of natural wood siding with modern black standing seam metal. The project implemented a full gas heating installation, which in the "turnkey" standard means full readiness for occupancy.
Unique elements of the Ekodom 110 Show House realization in Żywiec
Record Realization Time
The entire project, from foundations to "turnkey" finishing, took only 1.5 months, which is proof of the efficiency of timber frame construction.
"Turnkey" Finishing Standard
The house was equipped with all elements, including fittings, furniture, and lighting, eliminating the need for further work by the investor.
Modern Siding/Metal Facade
The combination of natural larch wood siding with black standing seam metal creates a unique, modern, and durable building appearance.
Gas Heating with Full Installation
The use of an efficient gas furnace and modern installations ensures high thermal comfort and low operating costs.
Large Glazing and Natural Light
Impressive windows, including triangular ones on the first floor, maximize interior illumination and connect the living space with the surroundings.
Exclusive Bathroom Finishing
Use of large-format tiles (wood/concrete imitation) and high-quality fittings (e.g., walk-in cabins with black profiles).
Key achievements and benefits
Immediate Quality Verification
Clients can immediately assess the quality of workmanship at every stage, from the timber frame structure to the "turnkey" standard.
Guarantee of Short Construction Time
Completion in 1.5 months confirms that building a timber frame house does not have to take years, which reduces client costs and stress.
High Energy Efficiency (Eco-house)
Thanks to mineral wool insulation and modern gas heating, the house generates low operating costs.
Coherent and Complete Project
"Turnkey" standard means the client receives a house ready for occupancy, without the need to hire additional teams.
Full Functionality on 105 m²
The thoughtful layout of 6 rooms and 2 bathrooms in 105 m² proves that a modular house is a full-fledged single-family home.
Representative Brand Showcase
The show house serves as strong proof of the company's competence and realization capabilities, building trust.
