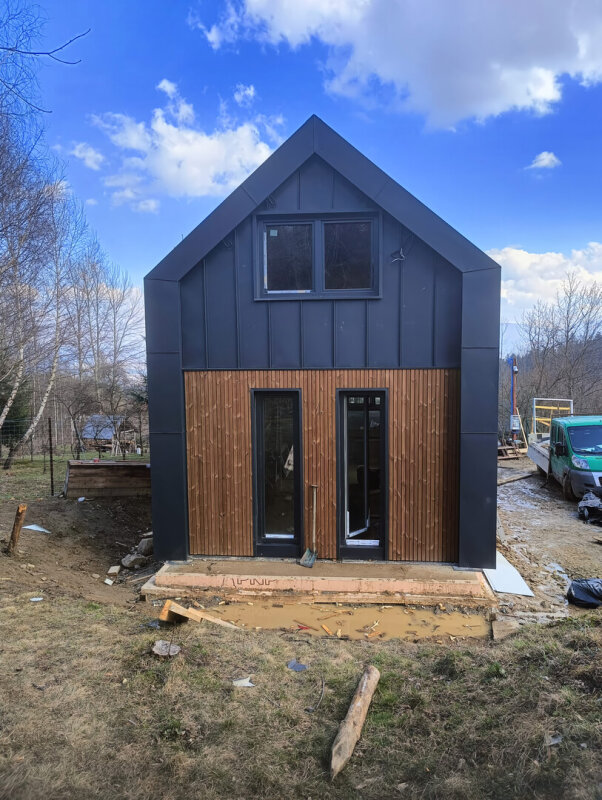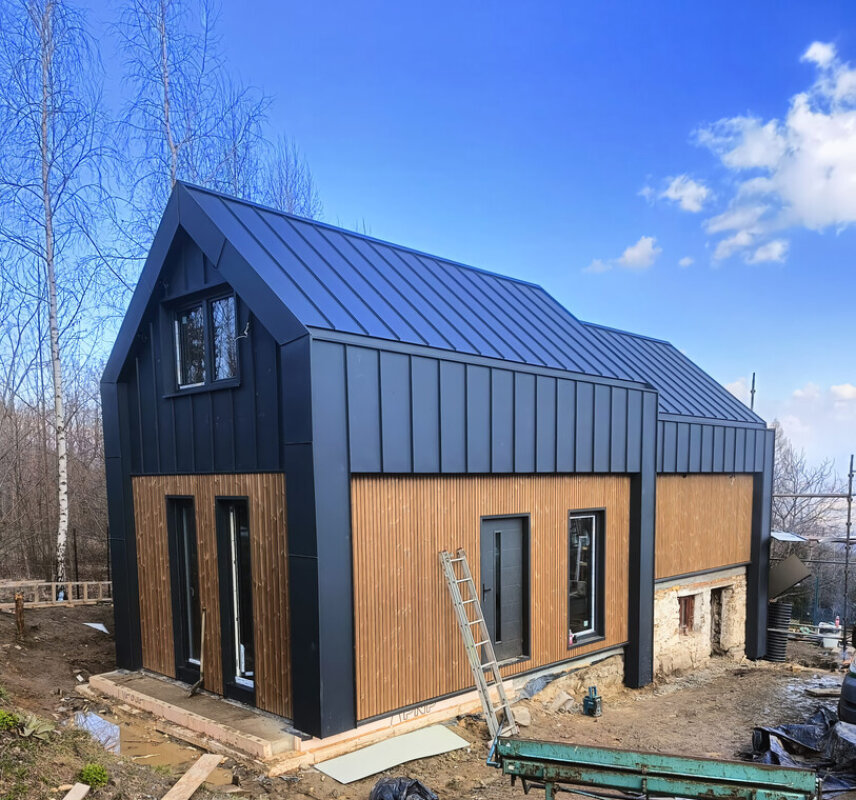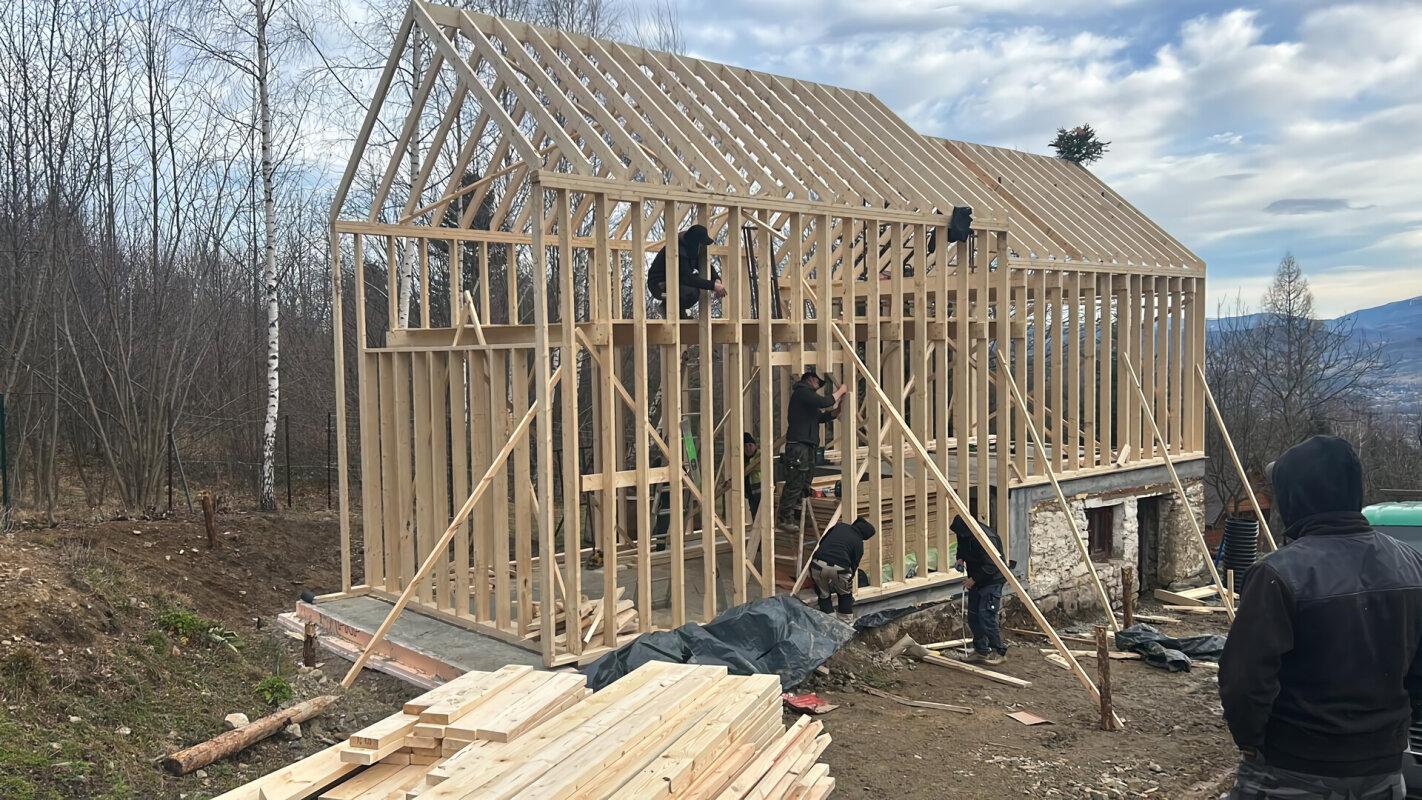Timber Frame House in Modern Barn Style – Thermo Pine Facade
Implementation Details:
- Project Model:
- Individual Project
- Construction Type:
- Timber Frame House
- Purpose:
- Single-family House
- Roof Covering:
- Standing Seam Metal
- Facade Finish:
- Wood Cladding
- Window Joinery:
- VEKA Windows
- Finish Standard:
- Closed Shell Stage
- Additional Features:
- Fireplace
- Country:
- Poland
- Voivodeship:
- Silesian
- Usable Area (m²):
- 86
- Number of Floors:
- 2
- Number of Rooms:
- 4
- Number of Bathrooms:
- 2
- Realization Time (mo.):
- 3
Timber Frame House 86 m² – Quick Realization (3 months) with Thermo Pine Facade
The "2025-03 Matyska" realization proves that a timber frame house can combine record construction time (3 months) with stylish and durable finishing. Our Client received a year-round, individually designed house with an area of 86 m² in a mountain climate, secured with a modern Thermo Pine wood siding facade, perfectly fitting the modern barn concept.
2025-03 Matyska: Thermo Pine wood siding facade + Modern Barn style + 3 months realization.
This project is a perfect example of how modern timber frame construction excels in demanding mountain locations. The use of durable Thermo Pine siding and its combination with black standing seam metal allowed the Client's vision to be realized in record time, guaranteeing durability and minimal operating costs.
Challenge: Quick construction of a single-family house in the mountains with a durable, modern facade
A modern, year-round house was sought that would harmoniously blend into the mountain landscape. Important factors were the high energy efficiency of the traditional structure, quick realization, and a unique, durable facade finish, resistant to harsh climatic conditions (moisture, snow). At the same time, the investor expected a modern "barn" style using natural thermo pine.
Key to success: Frame prefabrication and Thermo Pine Facade
The key to success was the use of advanced prefabrication of the light wooden frame and the use of Thermo Pine wood siding (thermally modified). Thanks to this, the construction of the shell and core with facade was limited to minimal time, and the facade gained a natural but extremely resistant coating. The contrast of black standing seam metal with the warm shade of Thermo Pine perfectly realized the concept of modern mountain architecture.
Process and construction technology
The project was realized as an individual house with an area of 86 m² and 2 floors. The main technology is Timber Frame Construction (wooden), which was insulated with mineral wool to ensure high thermal insulation. The roof was finished with standing seam metal, and the facade - the main distinguishing feature - is a combination of Thermo Pine wood siding with metal panels. The whole is heated by a fireplace, and the windows are from VEKA. The realization time to shell and core with facade was 3 months.
Unique elements of the 2025-03 Matyska realization
Thermo Pine on the facade
Exceptional wood siding with increased durability and resistance to moisture, ideal for the mountain climate without the need for maintenance.
Modern Barn Style
Simple, geometric volume with a standing seam roof and contrasting colors, fitting the latest architectural trends.
Individual Client Project
Realization of a non-standard project with an area of 86 m² adapted to the unique needs of the family and the specific plot.
Timber Frame Construction (86 m²)
The use of timber frame technology ensured the speed of construction and high energy efficiency of the single-family house.
Fireplace Heating
A cozy and efficient heat source, ideal for a mountain location, creating atmosphere and supporting low costs.
Black Standing Seam Metal
Contrasting, durable finishing element of the roof and facade fragments, enhancing aesthetics and resistance to weather conditions.
Key achievements and benefits
Express Realization (3 months)
Limiting the costs and time associated with construction to a minimum – shell and core with facade achieved according to schedule.
Facade Durability in the Mountains
Thermo Pine guarantees high resistance to moisture, snow, and frost, which is crucial in the Beskids.
High Thermal Insulation
Timber frame construction with mineral wool ensures low heating costs and thermal comfort throughout the year.
Unique Design and Aesthetics
The combination of natural wood and black metal created a distinctive, modern building that is the pride of the owners.
Project Personalization
Full adaptation of the functional layout (4 rooms) to the Clients' daily life, maximizing the usability of 86 m².
Quick move-in
Short construction time allowed for faster planning of finishing works and use.






