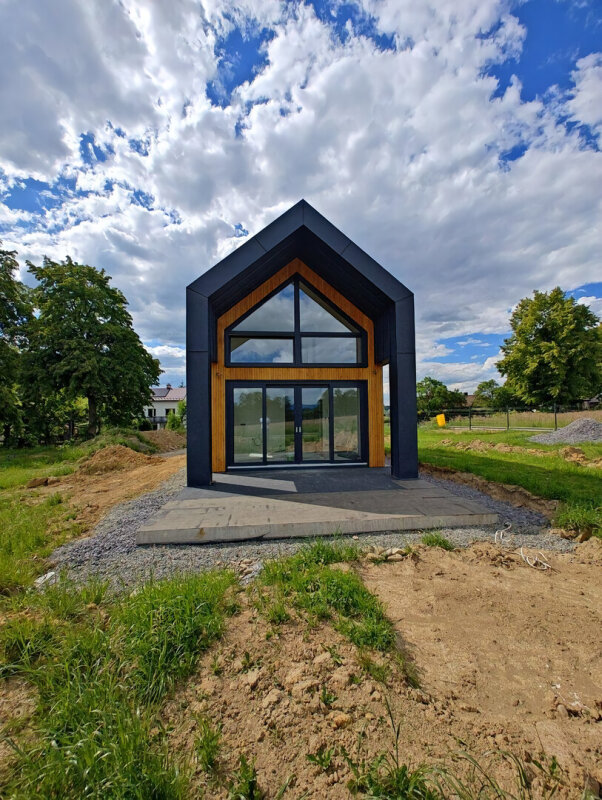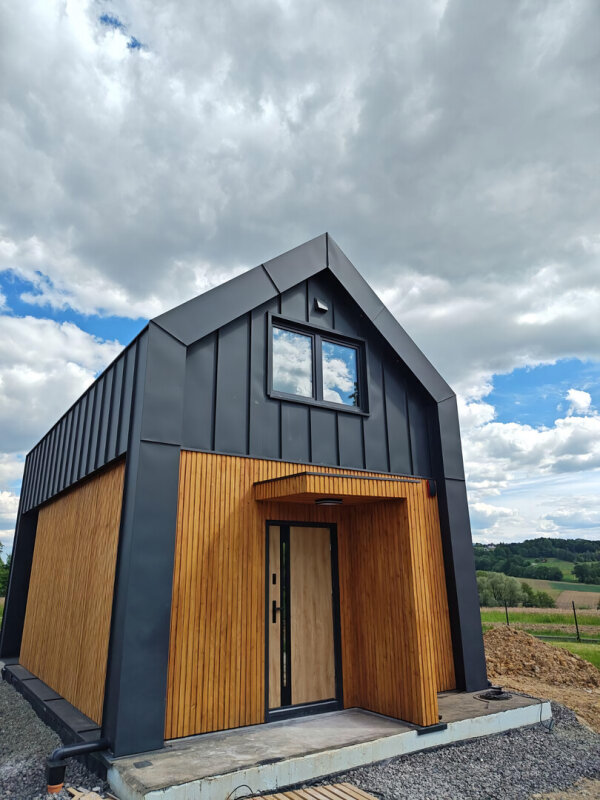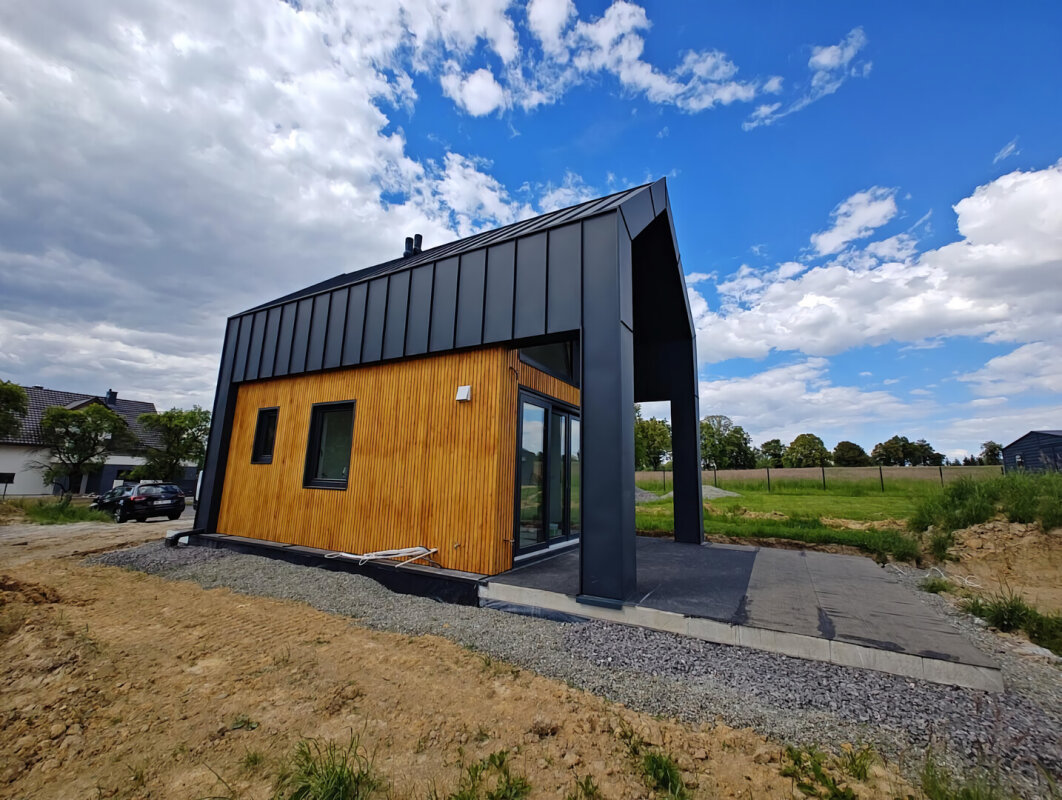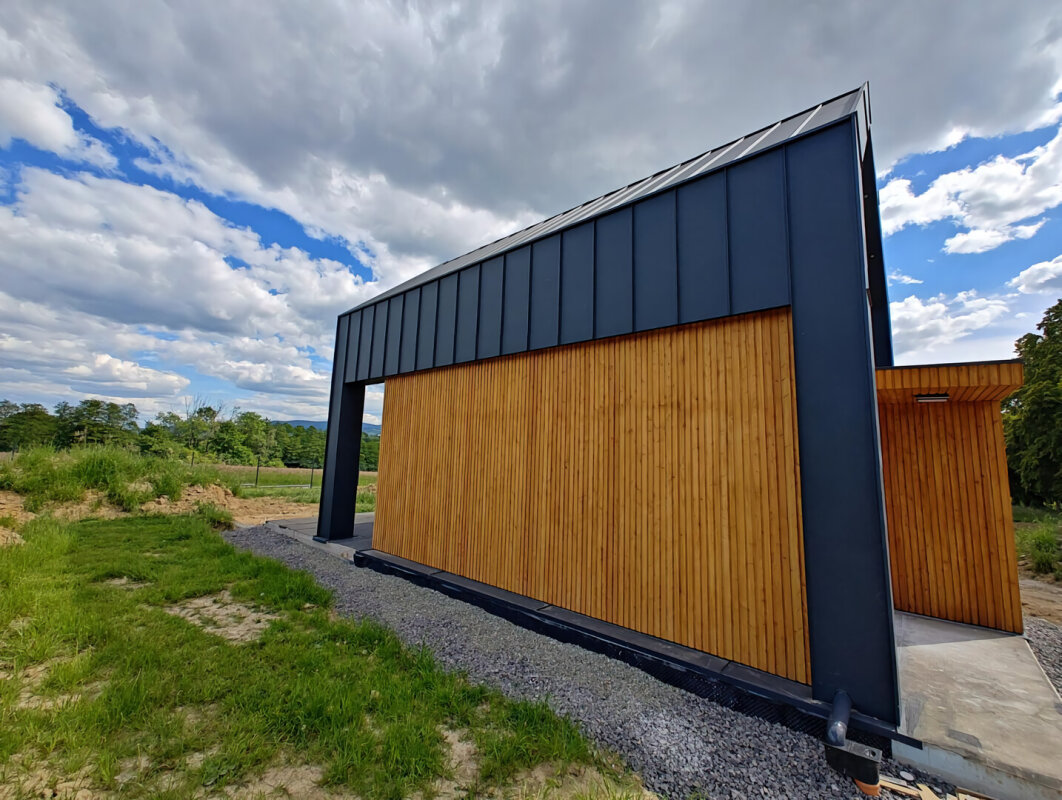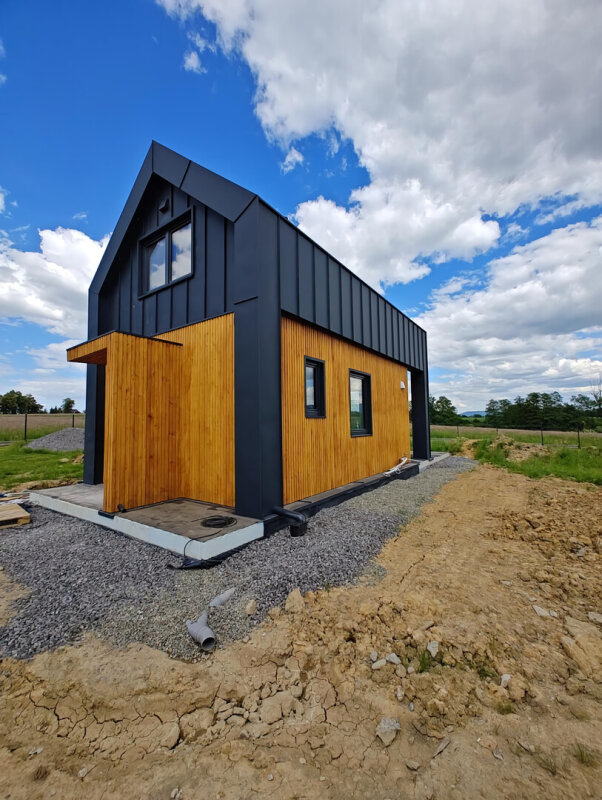How We Built a Warm Timber Frame House (42 m²) in Wieszczęta – Ready Ekodom 50 with Hybrid Heating in 3 Months
Implementation Details:
- Project Model:
- Ekodom50
- Construction Type:
- Timber Frame House
- Purpose:
- Single-family House
- Roof Covering:
- Standing Seam Metal
- Facade Finish:
- Wood Cladding
- Window Joinery:
- VEKA Windows
- Finish Standard:
- Developer Standard
- Additional Features:
- Heating Mats
- Additional Features:
- Air Conditioning
- Country:
- Poland
- Voivodeship:
- Silesian
- City:
- Wieszczęta
- Usable Area (m²):
- 42
- Number of Floors:
- 2
- Number of Rooms:
- 2
- Number of Bathrooms:
- 1
- Realization Time (mo.):
- 3
Realization: House in Wieszczęta (2024)
The realization of the House in Wieszczęta proves that innovative timber frame construction allows for the rapid erection of durable and energy-efficient single-family homes. This compact Ekodom 50 project with 42 m² usable area was completed in 3 months, from foundations to developer standard, solving the problem of lack of time and the need for quick occupancy in the Beskids.
House in Wieszczęta: Rapid realization (only 3 months) of Ekodom 50 (42 m²) to developer standard, with a modern facade and energy-efficient heating (air conditioning/heating mats).
The client was looking for an energy-efficient, compact single-family house (42 m² usable area) ready for occupancy in a short time, located in the Beskids. We achieved this by delivering a fully functional, two-level timber frame house to developer standard in just 3 months.
Challenge: Investment in a compact timber frame house (42 m²) ready for occupancy
The investor needed a fully functional single-family house which, despite its small area (42 m² usable area), would provide comfortable living for a small family and be completed within a short, 3-month deadline. The key was to ensure maximum energy efficiency while using innovative and aesthetic materials, such as a facade combining wood and standing seam metal, typical of the mountain region.
Key to success: Express construction and maximum energy efficiency of Ekodom 50
The key to success proved to be precise planning, the use of prefabricated timber frame construction technology, and the selection of the Ekodom 50 project, optimized for quick assembly. We focused on combining innovative heating solutions (air conditioning/heating mats) with high thermal insulation, which guarantees low operating costs. The result is a single-family house with an area of 42 m² realized in a record time of 3 months (from foundations to developer standard).
Unique elements of the Wieszczęta House realization
Express realization time
Building to developer standard ready in just 3 months, minimizing the waiting period and costs, which was crucial for the investor.
Compact functionality (42 m² usable area)
Project optimizing space on two floors, offering 2 rooms and a bathroom despite the small size.
Modern "Barn" Volume
Aesthetics consistent with the latest construction trends, with a gable roof and minimalist finishing.
Hybrid Facade (Siding + Standing Seam Metal)
The use of a durable combination of natural wood siding and modern, dark standing seam metal, guaranteeing durability and a unique look.
Energy efficiency as standard
Timber frame construction with mineral wool insulation and efficient heating for low operating costs.
VEKA Joinery as Standard
High-quality, energy-efficient VEKA windows ensuring excellent thermal and acoustic insulation.
Key achievements and benefits
Economical heating (low bills)
The use of air conditioning with heating function and heating mats reduces operating costs compared to traditional systems.
Fast return on investment (short construction time)
3-month realization allows for quick commencement of use (or rental) of the property.
Year-round comfort
Thanks to high mineral wool insulation, the house is ideal for use all year round, even in a mountain climate.
Maintenance-free facade
The combination of standing seam metal (practically maintenance-free) with wood siding minimizes the need for external maintenance.
Full developer standard
The client received a building with complete installations, ready plasterboard walls, and screeds, which speeds up the final finishing.
Increase in property value
Modern architecture and energy-efficient solutions increase the attractiveness and market value of the house in the Beskids.




