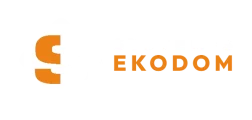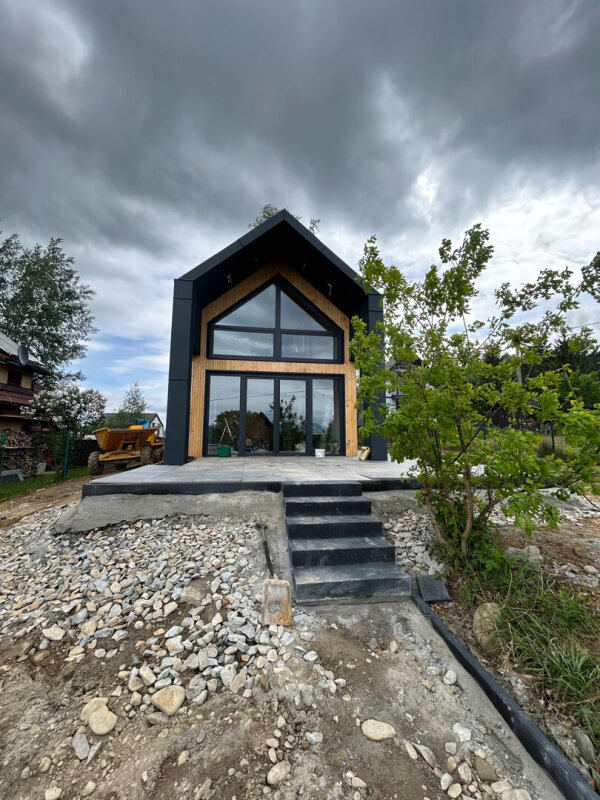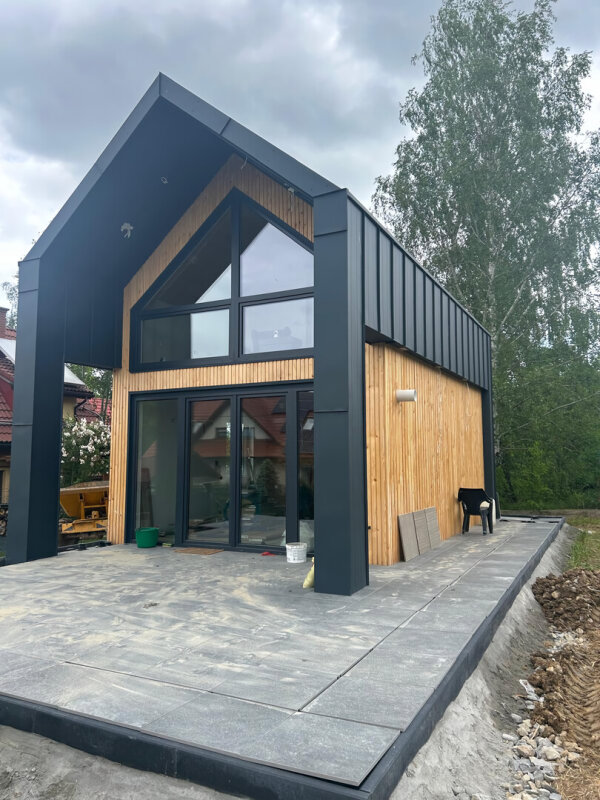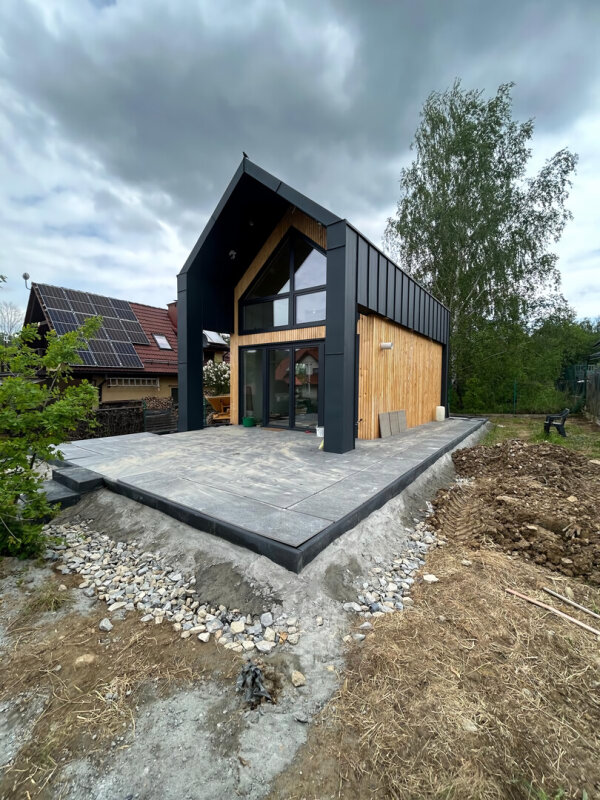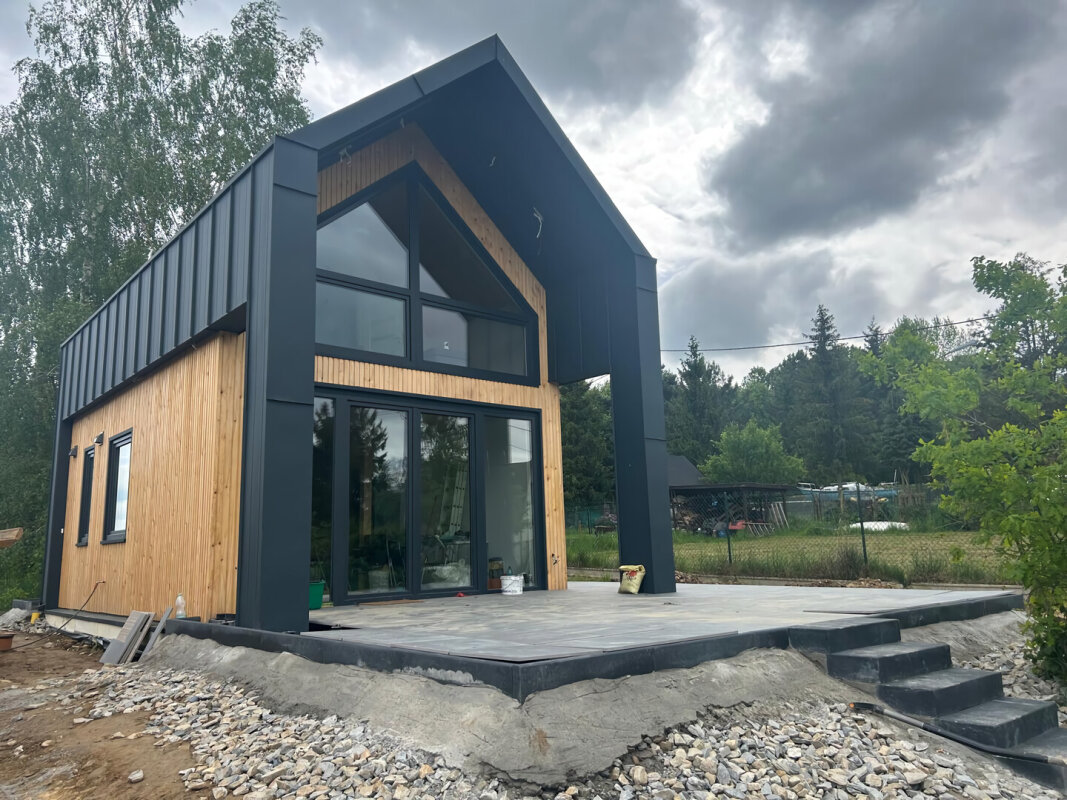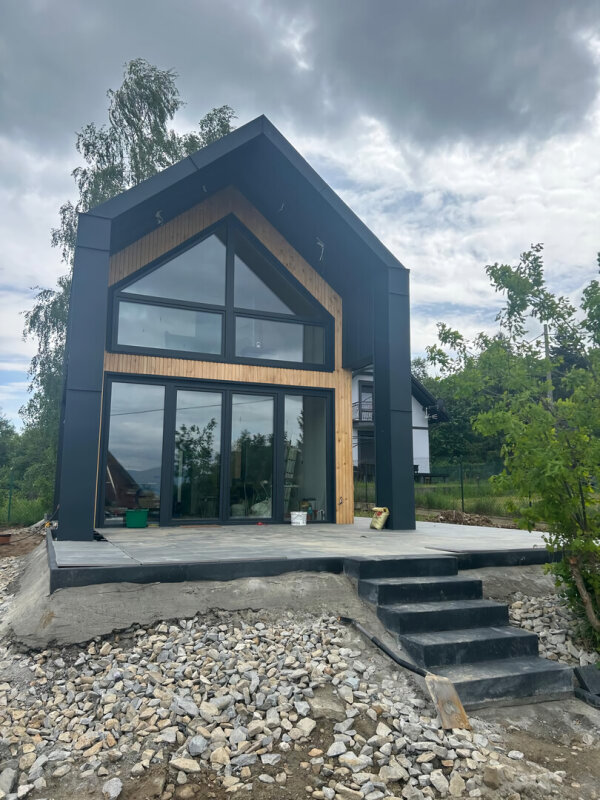Timber Frame House in Żywiec: Modern Barn (Ekodom 50)
Implementation Details:
- Project Model:
- Ekodom50
- Construction Type:
- Timber Frame House
- Purpose:
- Single-family House
- Roof Covering:
- Standing Seam Metal
- Facade Finish:
- Wood Cladding
- Facade Finish:
- Metal Cladding
- Window Joinery:
- VEKA Windows
- Finish Standard:
- Developer Standard
- Additional Features:
- Heating Mats
- Additional Features:
- Air Conditioning
- Country:
- Poland
- Voivodeship:
- Silesian
- City:
- Zywiec
- Usable Area (m²):
- 50
- Number of Floors:
- 2
- Number of Rooms:
- 3
- Number of Bathrooms:
- 2
- Realization Time (mo.):
- 5
Realization of a two-story timber frame house 50 m² in Żywiec
Case Study of the realization of a modern single-family house from the Ekodom 50 project in Żywiec. The timber frame structure (50 m²) proves that it is possible to combine quick assembly (5 months to developer standard) with energy efficiency (insulation, air conditioning/heating mats) and the aesthetics of a modern barn.
House in Żywiec (Ekodom 50): modern barn Ekodom 50 in 5 months (developer standard)
This two-story, single-family house with an area of 50 m² was realized in just 5 months to developer standard. The Ekodom 50 project combines the aesthetics of a modern barn (siding/metal facade) with an energy-efficient timber frame structure (mineral wool), ensuring thermal comfort thanks to air conditioning and heating mats.
Challenge: Quick and energy-efficient construction of a modern barn (50 m²) in Żywiec
The client was looking for an economical and quick-to-build single-family house with modern aesthetics (modern barn), which would meet the energy standards for year-round living (Żywiec, Beskids). The key was the rapid completion of work to developer standard (5 months) and maximum interior lighting, especially in the attic, with a view of the Żywiec Lake.
Key to success: Timber frame construction and optimization of the Ekodom 50 project
The answer to the client's challenges was the ready-made, but flexible, Ekodom 50 project in timber frame technology. Prefabrication of the main elements in the hall allowed for the realization of the two-story single-family house in a record 5 months to developer standard. The use of efficient mineral wool insulation and the combination of air conditioning with heating mats guarantees low operating costs, and large glazing perfectly illuminates the interiors and exposes the mountain landscape.
Process and construction technology
The single-family house Ekodom 50 in Żywiec is a two-story timber frame structure (50 m², 3 rooms, 2 bathrooms). The realization took 5 months to developer standard. Mineral wool insulation was used, the roof was covered with standing seam metal, and the modern facade combined wood siding and metal. Heating is realized using air conditioning and heating mats. The window joinery is energy-efficient VEKA profiles.
Unique elements of the Żywiec House realization (Ekodom 50)
Fast timber frame assembly
Realization to developer standard in just 5 months thanks to frame prefabrication, which significantly shortens the waiting time for one's own house.
Energy efficiency (mineral wool)
Mineral wool insulation combined with efficient heating minimizes the operating costs of the single-family house.
Modern barn aesthetic
Facade combining light wood siding and anthracite standing seam metal, creating a fashionable and minimalist design in the mountain climate.
Panoramic glazing
Large gable and patio windows on the attic and ground floor maximize interior lighting and offer a view of the Żywiec Lake.
Functional 50 m² layout
Two floors, 3 rooms, and 2 bathrooms in just 50 m² of usable area – maximum utilization of a small space.
Developer finishing
House ready for final interior finishing after 5 months, with all installations, plastering, and wooden stairs.
Key achievements and benefits
Significant time saving
House ready for further finishing in a record 5 months, which accelerated the investor's plans for use.
Low usage costs
High thermal efficiency of the timber frame structure and modern heating reduce energy bills.
High air quality
The use of mineral wool ensures a healthy microclimate and optimal wall vapor permeability.
Maximum illumination
Large glazing minimizes the need for artificial light, ensuring bright and spacious interiors.
Prestigious design
The modern architectural form of Ekodom 50, distinctive in the Żywiec area, is fully consistent with the client's vision.
View of Żywiec Lake
Strategic placement and window design provide residents with a beautiful, panoramic view from the attic.
