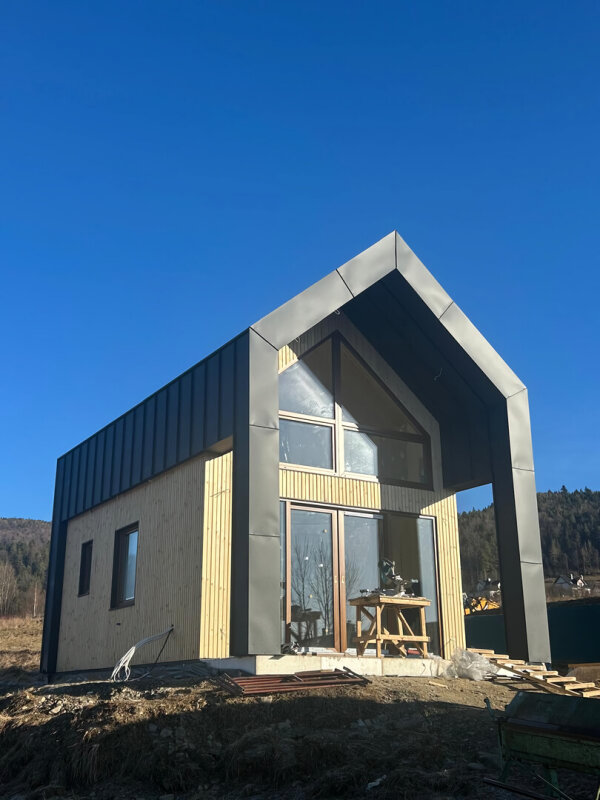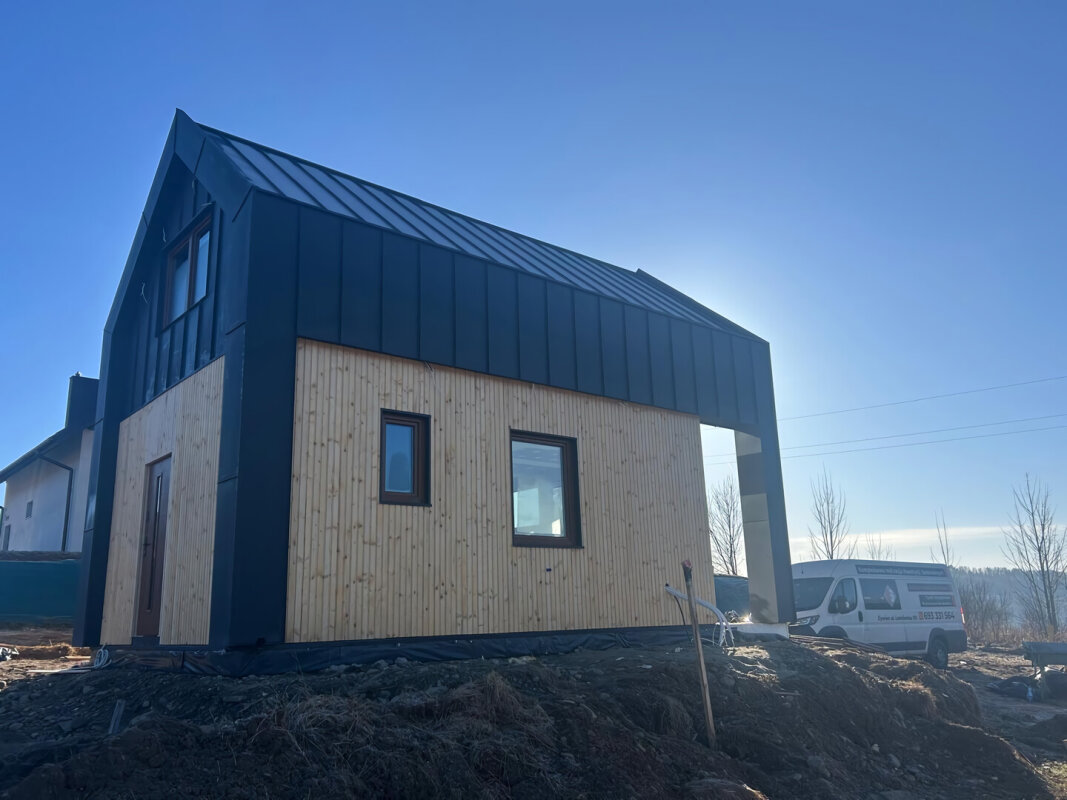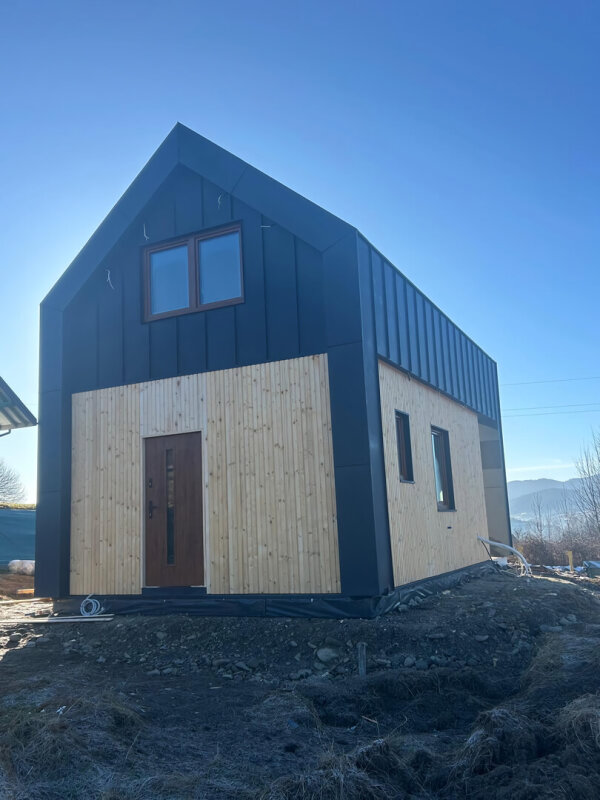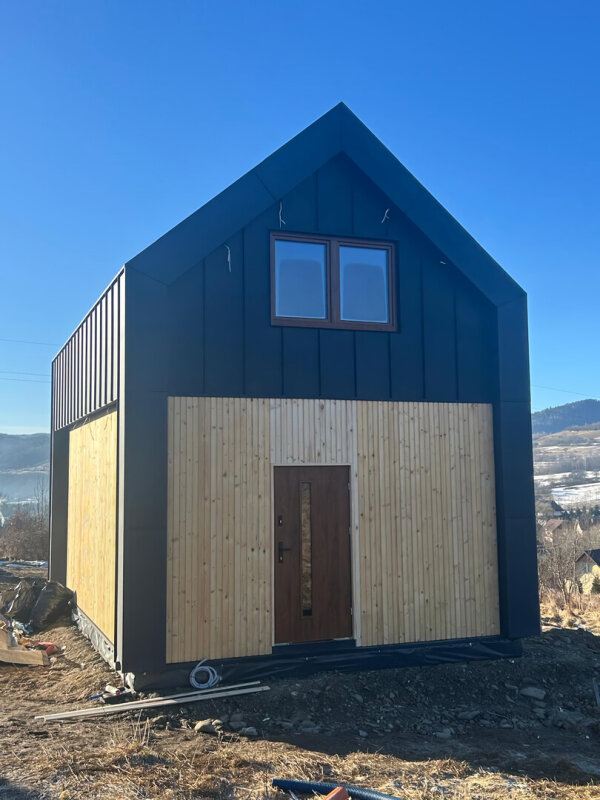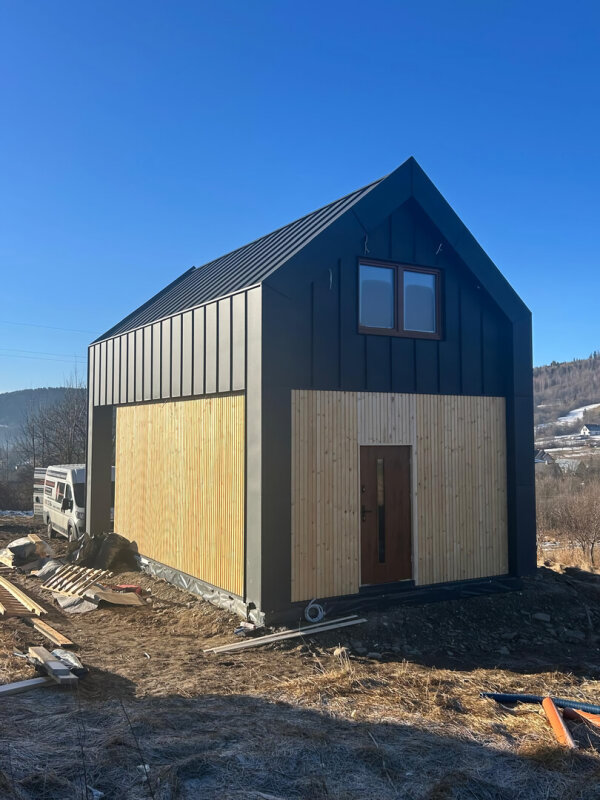Year-Round Timber Frame House 50 m² in Limanowa – Ready in 8 Weeks
Implementation Details:
- Project Model:
- Ekodom50
- Construction Type:
- Timber Frame House
- Purpose:
- Single-family House
- Roof Covering:
- Standing Seam Metal
- Facade Finish:
- Wood Cladding
- Facade Finish:
- Metal Cladding
- Window Joinery:
- VEKA Windows
- Finish Standard:
- Developer Standard
- Additional Features:
- Heating Mats
- Additional Features:
- Air Conditioning
- Country:
- Poland
- Voivodeship:
- Lesser Poland
- City:
- Limanowa
- Usable Area (m²):
- 50
- Number of Floors:
- 2
- Number of Rooms:
- 3
- Number of Bathrooms:
- 2
- Realization Time (mo.):
- 2
Realization: House in Limanowa (Ekodom 50)
The realization of Ekodom 50 in picturesque Limanowa is an excellent example of combining express timber frame construction (just 2 months) with high aesthetic and energy requirements. The project proves that a modern, year-round mountain house can be ready for occupancy faster than it takes to obtain a building permit.
House in Limanowa (Ekodom 50): rapid realization (only 2 months) and a modern facade (black standing seam metal + light siding), perfectly integrated into the mountain landscape of Limanowa.
The client was looking for a modern, energy-efficient year-round house that needed to be ready for occupancy in a record time. Our timber frame construction technology, combined with the developer standard and elegant facade finishing, allowed us to meet these requirements in a record 8 weeks.
Challenge: Quick Construction of a Year-Round Single-Family House (50 m²) in the Mountains
The challenge was to deliver a fully functional and energy-efficient single-family house (Ekodom 50) in Limanowa which, despite using advanced timber frame construction, had to be completed in a record short time – just 2 months. It was also crucial to integrate modern aesthetics (siding/metal) into the mountain architectural context and ensure a high developer standard.
Key to success: Precise prefabrication and a two-month construction cycle
The key to such a quick realization was the use of a highly optimized timber frame construction process, based on prefabricated elements. This allowed for minimizing work on the construction site and limiting the influence of weather factors, shortening the realization time to a level unattainable in traditional construction. At the same time, we did not compromise on using durable and modern facade materials (standing seam metal and siding).
Process and construction technology
The Ekodom 50 project with an area of 50 m² and 2 floors was realized using timber frame construction. Mineral wool insulation and energy-efficient VEKA window joinery were used. The facade is a contrasting combination of durable standing seam metal and aesthetic wood siding. Heating was designed for maximum efficiency, with installation prepared for air conditioning and heating mats. The entire building was handed over to developer standard within just 8 weeks.
Unique elements of the Limanowa House realization (Ekodom 50)
Canopy over the entrance (unique accent)
A functional and aesthetic canopy that was added at the client's request, forming a characteristic, distinguishing element of the facade.
Express assembly in 2 months
The use of precise timber frame construction technology allowed for the completion of the project to developer standard in just 8 weeks.
Modern facade (metal and siding)
A contrasting combination of black standing seam metal with light wood siding, which perfectly fits the modern barn trends and mountain architecture.
High energy efficiency (mineral wool)
Solid insulation of the walls and roof with mineral wool ensuring a low heat transfer coefficient, which guarantees low operating costs.
Preparation for electric heating
Full installation preparation for air conditioning with heating function and heating mats for quick and efficient temperature management in every room.
VEKA Window Joinery
The use of durable and energy-efficient VEKA window joinery, crucial for maintaining the energy standard of the house and its aesthetics.
Key achievements and benefits
Immediate occupancy/rental
Thanks to the 2-month realization time, the investor could quickly proceed to interior finishing or put the property up for rent.
Savings on heating bills
Thanks to the timber frame structure and mineral wool insulation, heating and cooling costs are minimized.
Durability and resistance to mountain climate
Standing seam metal and protected wood siding on the facade ensure maximum resistance to the changing weather conditions of Limanowa (snow, rain, wind).
Aesthetics aligned with nature
The modern design (Ekodom 50) harmonizes perfectly with the surroundings, meeting aesthetic expectations and landscape requirements.
Minimal formalities and budget control
Realization to developer standard allowed for precise cost determination and a quick transition to the finishing stage.
Full thermal comfort throughout the year
Integrated heating solutions (mats + air conditioning) provide full control over the indoor climate, which is crucial in a year-round house.




