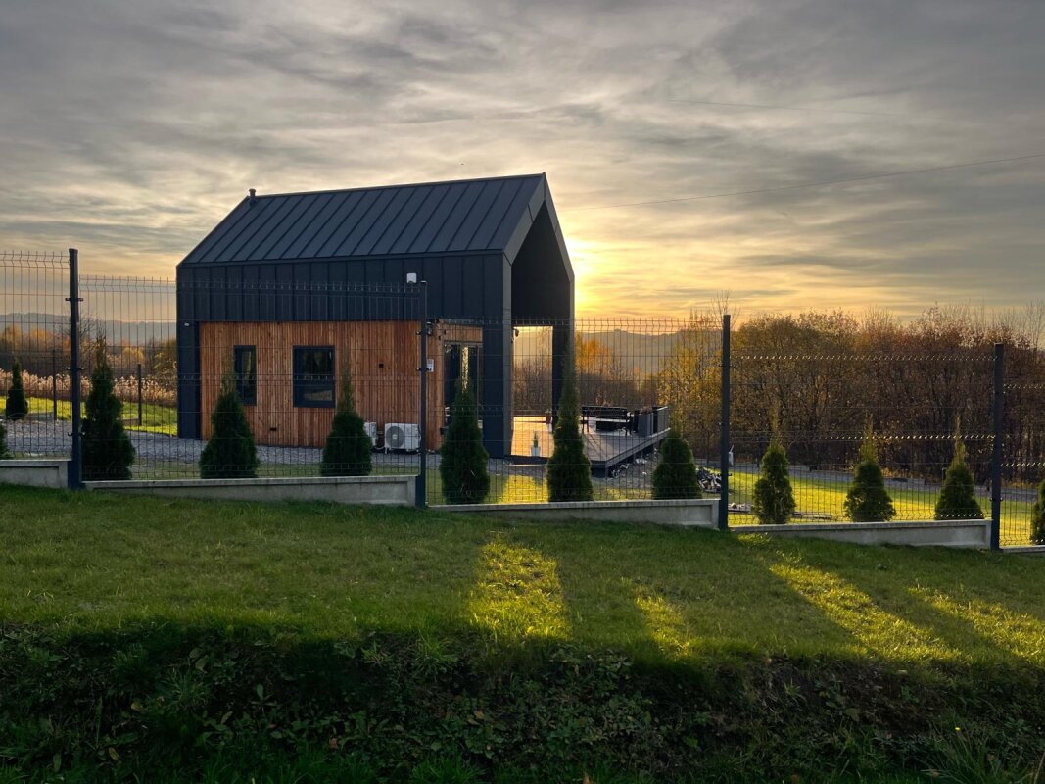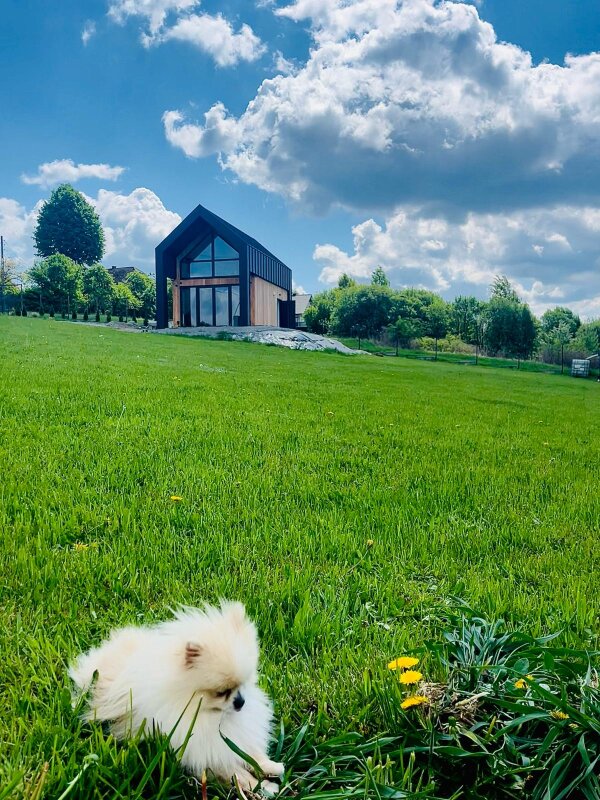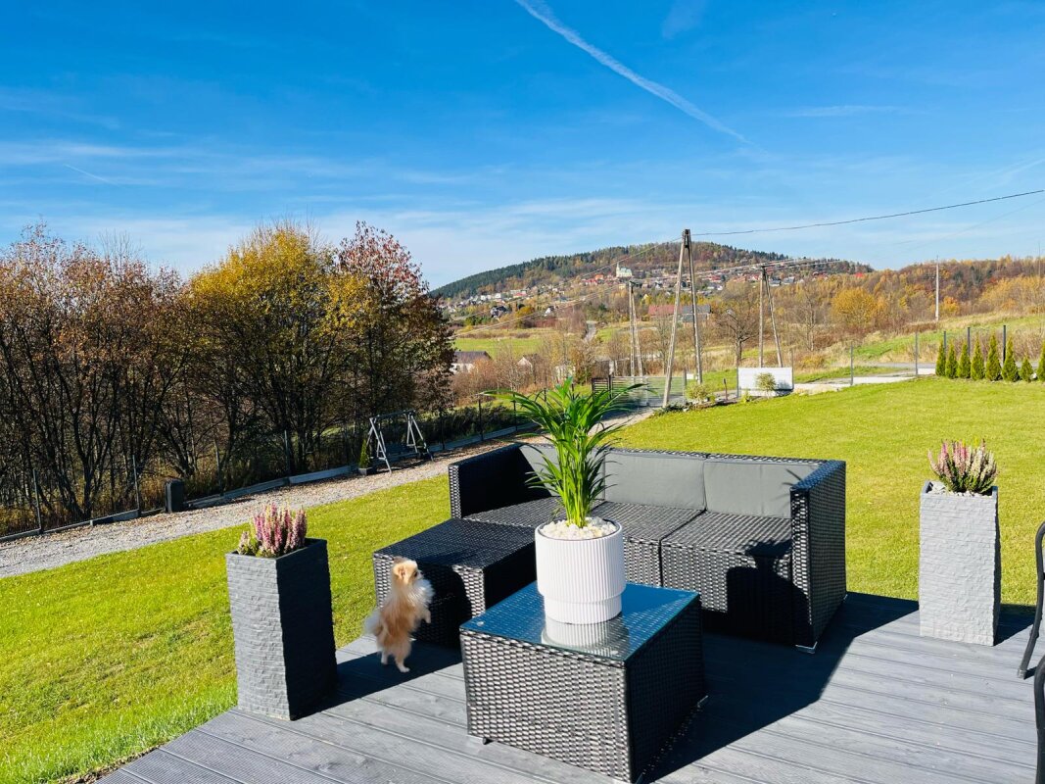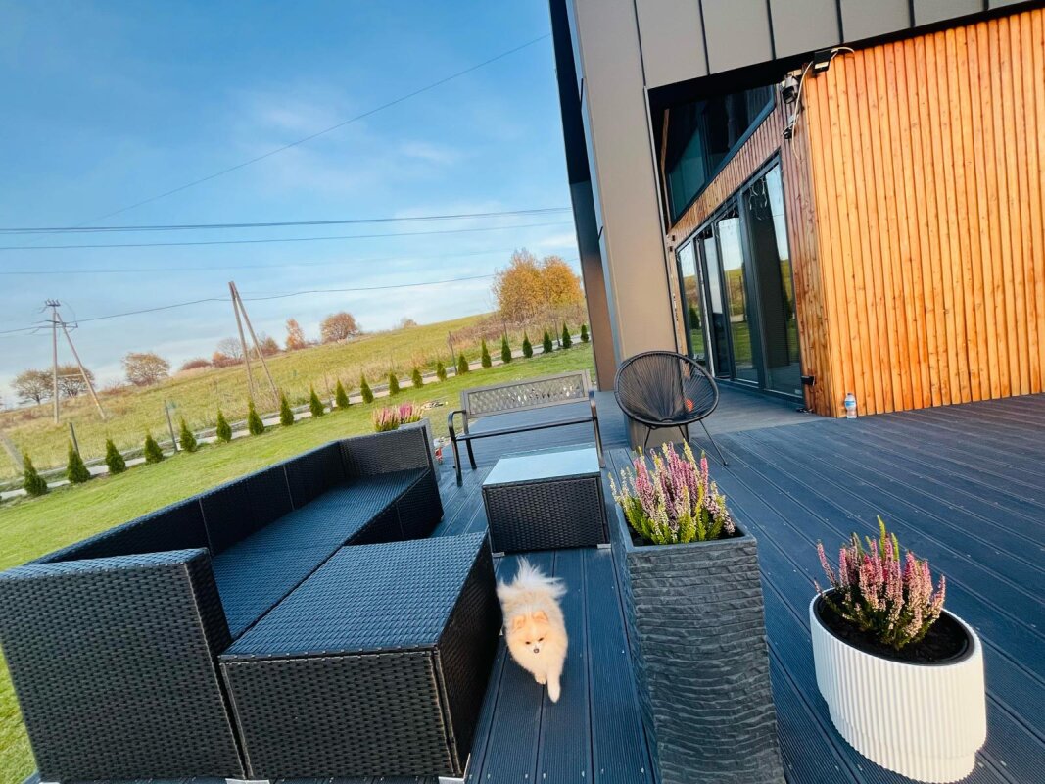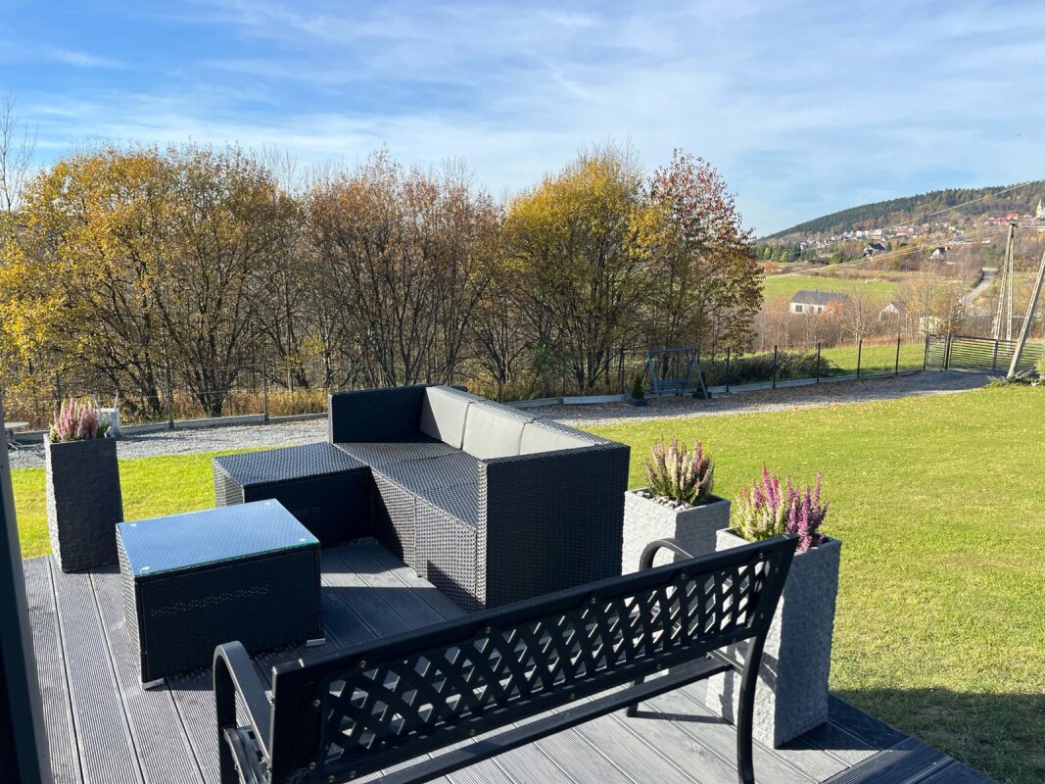Modern Timber Frame House in Lanckorona: Duo Romb Larch Facade and Construction in 3 Months
Implementation Details:
- Project Model:
- Ekodom50
- Construction Type:
- Timber Frame House
- Purpose:
- Single-family House
- Roof Covering:
- Standing Seam Metal
- Facade Finish:
- Wood Cladding
- Window Joinery:
- VEKA Windows
- Finish Standard:
- Developer Standard
- Additional Features:
- Heating Mats
- Additional Features:
- Air Conditioning
- Country:
- Poland
- Voivodeship:
- Lesser Poland
- City:
- Lanckorona
- Usable Area (m²):
- 42
- Number of Floors:
- 2
- Number of Rooms:
- 2
- Number of Bathrooms:
- 1
- Realization Time (mo.):
- 3
Realization: House in Lanckorona (2023)
The realization of the Ekodom 50 project in picturesque Lanckorona proves that compact size (42 m²) and fast construction time (3 months) do not have to mean a compromise on luxurious finishing and unique design. The client received an energy-efficient single-family house with a prestigious Duo Romb larch facade, perfectly fitting into the mountain landscape.
House in Lanckorona: Duo Romb larch facade + fast realization in 3 months
The investor was looking for a fast, energy-efficient single-family house that would stand out from traditional buildings. They opted for the compact Ekodom 50 project with an area of 42 m², focusing on a unique, prestigious external appearance. The key distinguishing feature was the facade made of larch in the Duo Romb system.
Challenge: Short Time and Unique Design
The challenge was to create a full-value, two-story single-family house with an area of 42 m² (Ekodom 50 project) in a short time (3 months), combining compact dimensions with full usage comfort and a distinctive aesthetic (Duo Romb larch facade) to developer standard. The client needed fast realization without compromising quality and uniqueness of appearance.
Key to success: Timber frame technology and Duo Romb Larch – Speed and Prestige
We met this challenge by leveraging the advantages of advanced timber frame construction technology. Precise prefabrication allowed for the assembly of key elements in record time. We focused on details: we used a facade made of natural Siberian larch in the Duo Romb system and anthracite standing seam metal, which gave the building a modern, mountain character, while guaranteeing longevity and minimal maintenance. The house was handed over within the perfectly planned deadline of 3 months, to a high developer standard.
Process and construction technology
The house with an area of 42 m² and 2 floors was based on the Ekodom 50 project. The applied timber frame structure was insulated with efficient mineral wool, which, combined with the heating system based on air conditioning and heating mats, guarantees low operating costs. VEKA windows were used, and the facade was finished with larch wood siding in the unique Duo Romb system and metal. Realization to developer standard in a record time of 3 months.
Unique elements of the Lanckorona House realization
Duo Romb Larch Facade
The use of larch in the Duo Romb system provided a unique aesthetic and high resistance to weather conditions.
Compact Ekodom 50 Project
Utilization of the optimal 42 m² project (Ekodom 50) maximizing usable space on two floors.
2-in-1 Heating System
Combination of air conditioning with heating mats guaranteeing thermal efficiency and cooling, reducing operating costs.
Fast Construction Time
Completion of a complete house to developer standard in just 3 months, minimizing the client's waiting time.
Timber Frame Construction
Lightweight yet durable timber frame technology, allowing for quick assembly and excellent thermal insulation (mineral wool).
Anthracite Standing Seam Metal
Modern roof covering and facade details with black metal, creating an aesthetic contrast with natural wood.
Key achievements and benefits
Maximum space efficiency
Despite the small size (42 m²), the project provides comfortable conditions for a family, thanks to the optimal two-story layout.
Significant time saving
Key result – a finished house in 3 months, which is impossible with traditional masonry technology.
Unique aesthetic
The client received a house that stands out in the Lanckorona landscape, thanks to the luxurious Duo Romb larch facade.
Low operating costs
High insulation properties of mineral wool and an efficient heating-cooling system guarantee minimal energy bills.
Longevity
Siberian larch and solid timber frame construction ensure longevity and minimal maintenance needs.
Quick occupancy
Developer standard means the client could quickly move to the interior finishing stage and move into the new house.




